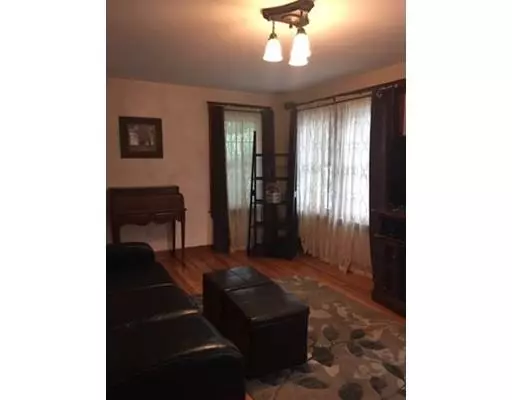For more information regarding the value of a property, please contact us for a free consultation.
Key Details
Sold Price $251,000
Property Type Single Family Home
Sub Type Single Family Residence
Listing Status Sold
Purchase Type For Sale
Square Footage 1,052 sqft
Price per Sqft $238
MLS Listing ID 72537424
Sold Date 08/29/19
Style Cape
Bedrooms 2
Full Baths 1
HOA Y/N false
Year Built 1960
Annual Tax Amount $3,794
Tax Year 2019
Lot Size 10,018 Sqft
Acres 0.23
Property Description
Simple yet elegant home!!! Settle in to this beautiful and well-maintained home which boasts of old with many updated features! This home offers surround sound throughout, new wiring and plumbing in 2007, new roof 2010, new furnace 2016, new water tank 2017, new windows 2017 and a beautiful kitchen with wood cabinetry and stone countertops. Also enjoy central air and beat the heat or sit outside to relax on your back porch or back patio. You can also enjoy the nearby nature trails along the Blackstone River. This home is a must see!!
Location
State MA
County Worcester
Zoning RA
Direction Use GPS
Rooms
Basement Full, Bulkhead, Concrete, Unfinished
Primary Bedroom Level First
Dining Room Flooring - Hardwood, Attic Access, Open Floorplan, Lighting - Sconce, Lighting - Overhead
Kitchen Skylight, Flooring - Laminate, Countertops - Upgraded, Breakfast Bar / Nook, Cabinets - Upgraded, Exterior Access, Peninsula, Lighting - Overhead
Interior
Interior Features Wired for Sound, Internet Available - Unknown
Heating Forced Air, Natural Gas
Cooling Central Air, Whole House Fan
Flooring Wood, Vinyl
Appliance Range, Dishwasher, Disposal, Microwave, Refrigerator, Freezer, Washer, Dryer, Gas Water Heater, Plumbed For Ice Maker, Utility Connections for Electric Range, Utility Connections for Electric Oven, Utility Connections for Electric Dryer
Laundry In Basement, Washer Hookup
Exterior
Exterior Feature Rain Gutters, Storage, Stone Wall
Community Features Public Transportation, Park, Walk/Jog Trails, Medical Facility, Conservation Area, House of Worship, Public School, Sidewalks
Utilities Available for Electric Range, for Electric Oven, for Electric Dryer, Washer Hookup, Icemaker Connection
Roof Type Shingle
Total Parking Spaces 4
Garage No
Building
Lot Description Gentle Sloping
Foundation Concrete Perimeter
Sewer Public Sewer
Water Public
Architectural Style Cape
Schools
Elementary Schools E.D. Taft
Middle Schools Whitin Element
High Schools Uxbridge Hs
Others
Senior Community false
Acceptable Financing Contract
Listing Terms Contract
Read Less Info
Want to know what your home might be worth? Contact us for a FREE valuation!

Our team is ready to help you sell your home for the highest possible price ASAP
Bought with Priscilla Romasco Kryger • VanderZicht Real Estate, Inc.



