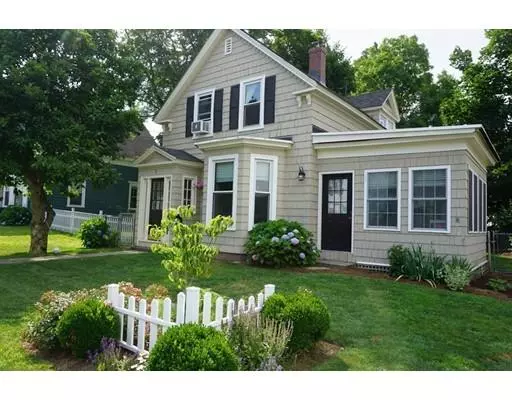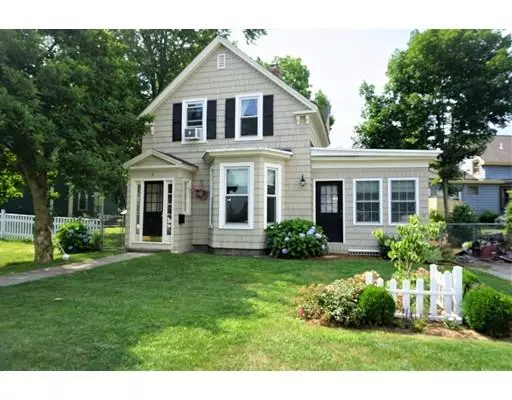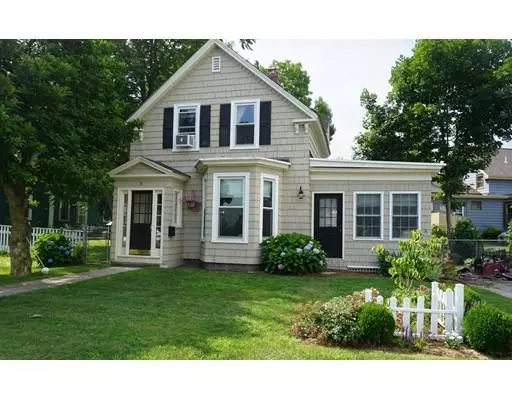For more information regarding the value of a property, please contact us for a free consultation.
Key Details
Sold Price $420,000
Property Type Single Family Home
Sub Type Single Family Residence
Listing Status Sold
Purchase Type For Sale
Square Footage 1,805 sqft
Price per Sqft $232
MLS Listing ID 72536933
Sold Date 09/06/19
Style Colonial, Antique
Bedrooms 3
Full Baths 2
HOA Y/N false
Year Built 1837
Annual Tax Amount $6,623
Tax Year 2019
Lot Size 5,662 Sqft
Acres 0.13
Property Description
Absolutely perfect Antique Colonial, in a wonderful downtown location! So much charm & character! Hardwood floors throughout most of the home. Tons of wonderful features~~updated kitchen, two updated full bathrooms, a spacious custom stone patio. The cabinet-packed kitchen has a center island w/ seating & add'l cabinets & is perfect for a family gathering. Great layout w/ sun-room (currently used as a playroom/office), formal dining room, kitchen & laundry area. Relax in the comfortable sun-filled living room w/ a beautiful staircase leading to the second floor. There are three generous bedrooms & a huge custom bath w/ double sinks & a large glass shower on the 2nd floor. Fully fenced back yard~~perfect for kids, pets & outdoor entertaining. Current owners have built some raised garden beds, where they grow their own vegetables. Westborough boasts an excellent school system! This move-in ready is close to stores, restaurants, highways & commuter rail. Don't miss out! Welcome Home!!
Location
State MA
County Worcester
Zoning S-RE
Direction Near the Town Center, between Milk St (Rt. 135) and Church Street
Rooms
Basement Full, Interior Entry, Bulkhead, Concrete, Unfinished
Primary Bedroom Level Second
Dining Room Closet/Cabinets - Custom Built, Flooring - Hardwood, Wainscoting, Lighting - Overhead, Crown Molding
Kitchen Ceiling Fan(s), Flooring - Hardwood, Pantry, Countertops - Stone/Granite/Solid, Kitchen Island, Chair Rail, Storage, Lighting - Overhead
Interior
Interior Features Ceiling Fan(s), Recessed Lighting, Crown Molding, Sun Room
Heating Baseboard, Hot Water, Natural Gas
Cooling Window Unit(s)
Flooring Wood, Vinyl, Carpet, Hardwood, Flooring - Wall to Wall Carpet
Appliance Range, Dishwasher, Microwave, Refrigerator, Gas Water Heater, Tank Water Heater, Utility Connections for Electric Range, Utility Connections for Electric Oven, Utility Connections for Electric Dryer
Laundry Flooring - Vinyl, Main Level, Gas Dryer Hookup, Exterior Access, Washer Hookup, Lighting - Overhead, First Floor
Exterior
Exterior Feature Rain Gutters, Storage, Garden
Fence Fenced/Enclosed, Fenced
Community Features Shopping, Park, Golf, Highway Access, House of Worship, Public School, T-Station
Utilities Available for Electric Range, for Electric Oven, for Electric Dryer, Washer Hookup
Roof Type Shingle
Total Parking Spaces 3
Garage No
Building
Lot Description Level
Foundation Concrete Perimeter, Stone, Granite, Irregular
Sewer Public Sewer
Water Public
Architectural Style Colonial, Antique
Schools
Elementary Schools Armstrong/Mill
Middle Schools Gibbons
High Schools Westboro High
Others
Senior Community false
Acceptable Financing Contract
Listing Terms Contract
Read Less Info
Want to know what your home might be worth? Contact us for a FREE valuation!

Our team is ready to help you sell your home for the highest possible price ASAP
Bought with Timothy Hanlon • Commonwealth East



