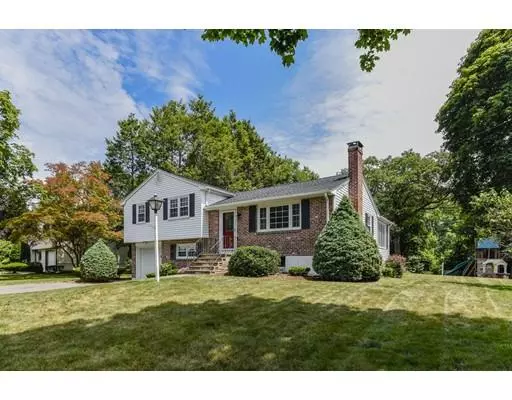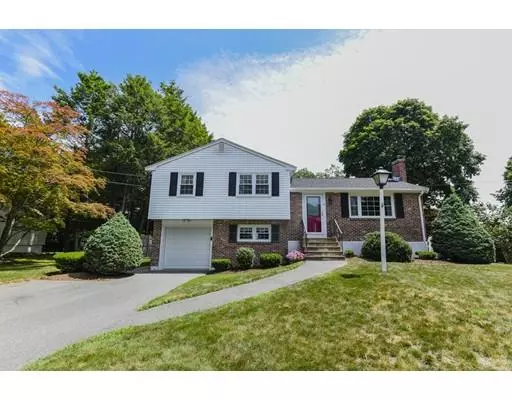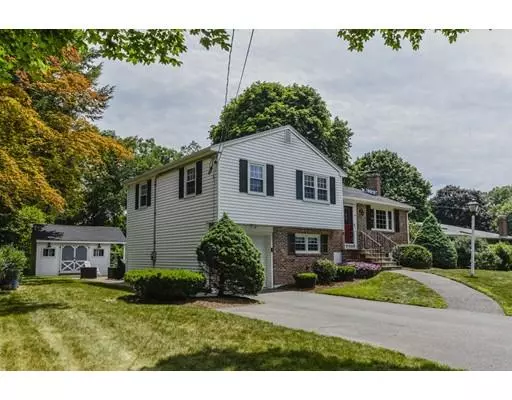For more information regarding the value of a property, please contact us for a free consultation.
Key Details
Sold Price $590,000
Property Type Single Family Home
Sub Type Single Family Residence
Listing Status Sold
Purchase Type For Sale
Square Footage 1,560 sqft
Price per Sqft $378
MLS Listing ID 72536124
Sold Date 08/26/19
Bedrooms 3
Full Baths 1
Half Baths 1
HOA Y/N false
Year Built 1960
Annual Tax Amount $5,270
Tax Year 2019
Lot Size 0.360 Acres
Acres 0.36
Property Description
Wowza! This one will knock your socks off! This 3 bedroom, 1.5 bath home has updates galore, along with a fab-u-lous backyard for entertaining. Main level offers a large living room with fireplace, built-in bookcases, recessed lighting and bay window, a freshly renovated kitchen/dining room with quartz counters, breakfast bar, pendant lighting, stainless appliances, and is open to the fantastic family room with coffered ceilings and sliders to the new composite deck overlooking the awesome patio with firepit and massive backyard. Upper level has three bedrooms and a newly renovated full bath. But the tour doesn't end here! The lower level offers a playroom/den with half bath and access to the one car garage, and additional storage space in the basement. Features include new roof, central air, hardwood floors, crown moldings. Super location - convenient to the commuter rail, highways and shopping. Open house Thursday July 18th 6-7 pm, and Sunday July 21st 12-2.
Location
State MA
County Norfolk
Zoning res
Direction Washington to Edward to Sandy
Rooms
Family Room Coffered Ceiling(s), Flooring - Hardwood, Slider
Primary Bedroom Level First
Dining Room Flooring - Hardwood
Kitchen Countertops - Stone/Granite/Solid, Breakfast Bar / Nook, Open Floorplan, Remodeled, Stainless Steel Appliances, Lighting - Pendant
Interior
Interior Features Play Room
Heating Baseboard, Oil
Cooling Central Air
Flooring Tile, Hardwood, Flooring - Wall to Wall Carpet
Fireplaces Number 1
Fireplaces Type Living Room
Appliance Range, Dishwasher, Disposal, Microwave, Refrigerator, Utility Connections for Electric Range
Laundry In Basement
Exterior
Garage Spaces 1.0
Community Features Public Transportation, Shopping, Park, Walk/Jog Trails, Conservation Area, Highway Access, House of Worship, Private School, Public School, T-Station
Utilities Available for Electric Range
Roof Type Shingle
Total Parking Spaces 4
Garage Yes
Building
Foundation Concrete Perimeter
Sewer Public Sewer
Water Public
Schools
Elementary Schools Hansen
Read Less Info
Want to know what your home might be worth? Contact us for a FREE valuation!

Our team is ready to help you sell your home for the highest possible price ASAP
Bought with Denise Connell • Donahue Real Estate Co.



