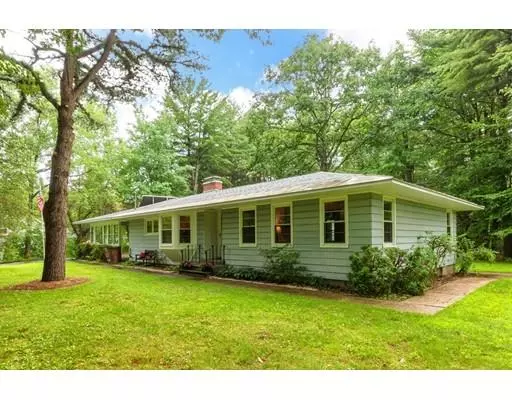For more information regarding the value of a property, please contact us for a free consultation.
Key Details
Sold Price $240,000
Property Type Single Family Home
Sub Type Single Family Residence
Listing Status Sold
Purchase Type For Sale
Square Footage 1,348 sqft
Price per Sqft $178
MLS Listing ID 72534252
Sold Date 09/06/19
Style Ranch
Bedrooms 3
Full Baths 1
Half Baths 1
Year Built 1952
Annual Tax Amount $2,913
Tax Year 2019
Lot Size 0.700 Acres
Acres 0.7
Property Description
Come see this charming ranch style home with 3 bedrooms, 1.5 baths on almost 3/4 of an acre. One will love the ambiance of the fireplace in the large living room with solid wood flooring. Walkout into the expansive sun room and enjoy the sounds of nature abound. Sellers have just installed a brand new kitchen floor, and have taken care of other cosmetics, making this home, move-in ready. Kitchen provides ample amounts of cabinet space and one will enjoy an open concept to the dining room. The finished basement is also adorned with a fireplace and would make a great space for a family room and game room. The basement also has lots of storage and a workshop. A 2 car carport is the next best thing to staying out of the elements of nature. The back yard is a great space for summer BBQ's and entertaining friends and family alike. Great commuter location and close to schools.
Location
State MA
County Worcester
Zoning R
Direction Route 2W. Exit 20, bear right to stay on Baldwinville Rd., continue straight, house on left.
Rooms
Basement Full, Partially Finished, Interior Entry, Bulkhead, Concrete
Primary Bedroom Level First
Dining Room Flooring - Laminate, Window(s) - Bay/Bow/Box
Kitchen Flooring - Laminate, Dryer Hookup - Electric, Washer Hookup
Interior
Interior Features Sun Room, Central Vacuum
Heating Forced Air
Cooling Window Unit(s)
Flooring Wood, Laminate, Flooring - Hardwood
Fireplaces Number 2
Fireplaces Type Living Room
Appliance Range, Oven, Dishwasher, Refrigerator, Oil Water Heater, Solar Hot Water, Utility Connections for Electric Range, Utility Connections for Electric Oven, Utility Connections for Electric Dryer
Laundry First Floor, Washer Hookup
Exterior
Community Features Park, Golf, Laundromat, Conservation Area, Highway Access, House of Worship, Public School
Utilities Available for Electric Range, for Electric Oven, for Electric Dryer, Washer Hookup
Waterfront Description Beach Front, Lake/Pond, Beach Ownership(Public)
Roof Type Shingle
Total Parking Spaces 4
Garage No
Building
Lot Description Easements
Foundation Concrete Perimeter
Sewer Public Sewer
Water Public
Architectural Style Ranch
Schools
Elementary Schools Templeton
Middle Schools Nms
High Schools Nrhs
Others
Acceptable Financing Contract
Listing Terms Contract
Read Less Info
Want to know what your home might be worth? Contact us for a FREE valuation!

Our team is ready to help you sell your home for the highest possible price ASAP
Bought with Christine Sargent • Elm Grove Realty, LLC



