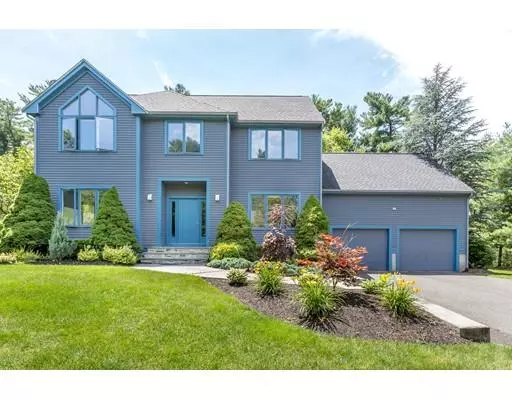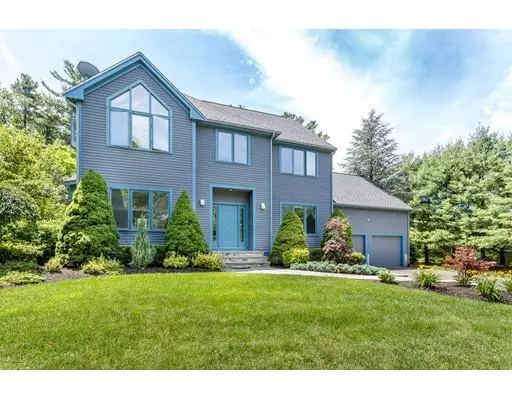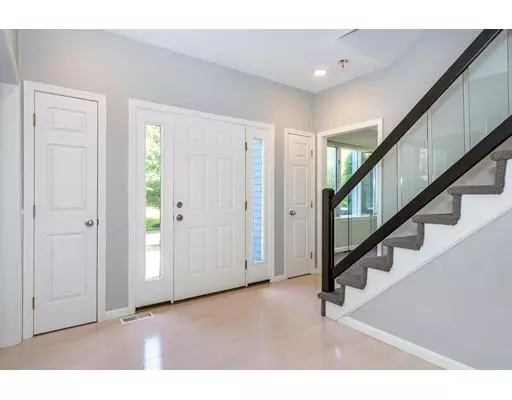For more information regarding the value of a property, please contact us for a free consultation.
Key Details
Sold Price $735,000
Property Type Single Family Home
Sub Type Single Family Residence
Listing Status Sold
Purchase Type For Sale
Square Footage 2,376 sqft
Price per Sqft $309
MLS Listing ID 72531697
Sold Date 08/29/19
Style Colonial
Bedrooms 4
Full Baths 2
Half Baths 1
HOA Y/N false
Year Built 1999
Annual Tax Amount $7,653
Tax Year 2019
Lot Size 0.390 Acres
Acres 0.39
Property Description
This is the one you have been searching for! This stunning home offers you a mix of contemporary and transitional style. Upon entering the foyer, the gorgeous glass and wood railing brings you a modern flair that showcases the homes unique stylish trend. As you enter the kitchen, the beautiful white cabinets show brightly against the chic look of the stainless steel backsplash. The new tile floor has been updated to feature a gorgeous mix of gray, white and cream tones, all that blend perfectly into the open living room. Upstairs offers you a large freshly painted master bedroom with vaulted ceilings, walk-in closet, and master bath. Additionally, there are two large size bedrooms and one room off the master that could be used as the fourth bedroom, office or an extension of the master. This home offers something for even today's pickiest buyer and the location is perfect, close access to highways, schools and the center of town.
Location
State MA
County Norfolk
Area Ponkapoag
Zoning RES
Direction Washington Street to Sullivan Way
Rooms
Basement Full, Concrete, Unfinished
Primary Bedroom Level Second
Dining Room Flooring - Hardwood
Kitchen Flooring - Stone/Ceramic Tile, Countertops - Stone/Granite/Solid, Kitchen Island, Deck - Exterior, Stainless Steel Appliances
Interior
Heating Forced Air, Natural Gas
Cooling Central Air
Flooring Wood, Tile, Carpet
Fireplaces Number 1
Appliance Oven, Dishwasher, Disposal, Microwave, Countertop Range, Refrigerator, Range Hood, Gas Water Heater, Utility Connections for Gas Range
Laundry First Floor
Exterior
Garage Spaces 2.0
Community Features Public Transportation, Shopping, Park, Walk/Jog Trails, Golf, Medical Facility, Laundromat, Bike Path, Conservation Area, Highway Access, House of Worship, Public School
Utilities Available for Gas Range
Roof Type Shingle
Total Parking Spaces 4
Garage Yes
Building
Lot Description Corner Lot
Foundation Concrete Perimeter
Sewer Public Sewer
Water Public
Architectural Style Colonial
Schools
Elementary Schools Hanson
Middle Schools Galvin
High Schools Canton High
Read Less Info
Want to know what your home might be worth? Contact us for a FREE valuation!

Our team is ready to help you sell your home for the highest possible price ASAP
Bought with Joseph Bean • Joe Bean Real Estate



