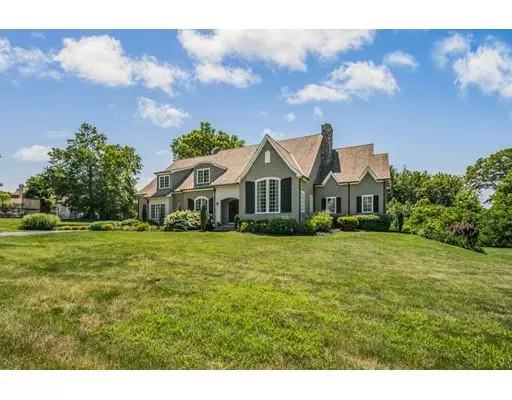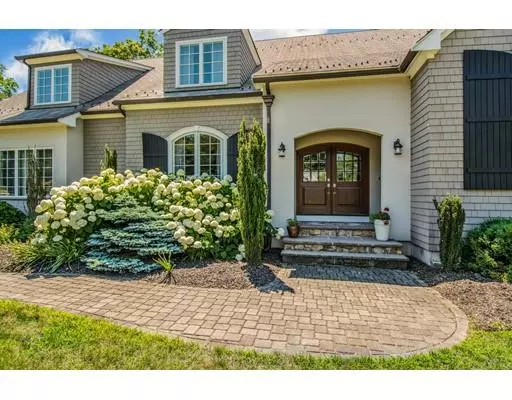For more information regarding the value of a property, please contact us for a free consultation.
Key Details
Sold Price $820,000
Property Type Single Family Home
Sub Type Single Family Residence
Listing Status Sold
Purchase Type For Sale
Square Footage 5,675 sqft
Price per Sqft $144
MLS Listing ID 72531305
Sold Date 10/02/19
Style Cape
Bedrooms 4
Full Baths 4
Half Baths 1
HOA Y/N true
Year Built 2006
Annual Tax Amount $10,646
Tax Year 2019
Lot Size 1.090 Acres
Acres 1.09
Property Description
Seriously impressive yet delightfully understated manor style hm boasting the best materials & incredible finishes*One of the county's most amazing cul-de-sacs is hm for a collection of bespoke custom homes*Front entry door opens into welcoming foyer open to formal DR as well as front parlor, which is the perfect spot for a music room or office*Open flow kitch w/customized Inset wood doors, soapstone counters & upscale appliances overlooks stepdown FamRm w/soaring stone FP, built-in book shelves as well as generous eating area w/wall of glass*Stepdown SunRm is perfect place for summer enjoyment or cozy winter hideaway*Warm, casual wood flrs for that subtle sophisticated look*1st flr Master Suite w/claw footed tub bath & large tiled shower*4.5 baths - one smartly placed in the amazing 1st flr laundry room for after the workout!*Great 2nd flr w/flexible spaces perfect for guests or kids*Fin. walk-out LowLev w/flex spaces*So many extras & specialty finishes! Private Community Tennis Court
Location
State MA
County Worcester
Zoning Res
Direction Use 500 Hill St, Whitinsville for GPS address
Rooms
Family Room Coffered Ceiling(s), Closet/Cabinets - Custom Built, Flooring - Wood, French Doors, Recessed Lighting
Basement Full, Partially Finished, Walk-Out Access, Interior Entry, Concrete
Primary Bedroom Level First
Dining Room Flooring - Wood, French Doors, Chair Rail, Recessed Lighting, Slider
Kitchen Closet/Cabinets - Custom Built, Flooring - Stone/Ceramic Tile, Flooring - Wood, Pantry, Countertops - Stone/Granite/Solid, Breakfast Bar / Nook, Cabinets - Upgraded, Country Kitchen, Recessed Lighting, Slider, Stainless Steel Appliances
Interior
Interior Features Cathedral Ceiling(s), Closet/Cabinets - Custom Built, Countertops - Stone/Granite/Solid, Wet bar, Recessed Lighting, Closet, Lighting - Overhead, Office, Loft, Bonus Room, Game Room, Exercise Room, Wine Cellar, Wet Bar, Wired for Sound, High Speed Internet
Heating Forced Air, Oil, Hydro Air
Cooling Central Air, 3 or More
Flooring Wood, Tile, Carpet, Flooring - Wall to Wall Carpet, Flooring - Stone/Ceramic Tile
Fireplaces Number 1
Appliance Oven, Dishwasher, Disposal, Microwave, Countertop Range, Washer, Dryer, ENERGY STAR Qualified Refrigerator, Vacuum System - Rough-in, Tank Water Heater, Plumbed For Ice Maker, Utility Connections for Electric Range, Utility Connections for Electric Oven, Utility Connections for Electric Dryer
Laundry Bathroom - Full, Closet/Cabinets - Custom Built, Flooring - Stone/Ceramic Tile, First Floor, Washer Hookup
Exterior
Exterior Feature Rain Gutters, Professional Landscaping, Sprinkler System
Garage Spaces 3.0
Community Features Sidewalks
Utilities Available for Electric Range, for Electric Oven, for Electric Dryer, Washer Hookup, Icemaker Connection
Roof Type Other
Total Parking Spaces 10
Garage Yes
Building
Lot Description Cul-De-Sac, Easements, Level
Foundation Concrete Perimeter
Sewer Public Sewer
Water Public
Architectural Style Cape
Schools
Elementary Schools Balmer
Middle Schools Northbridge
High Schools Northbridge
Others
Senior Community false
Read Less Info
Want to know what your home might be worth? Contact us for a FREE valuation!

Our team is ready to help you sell your home for the highest possible price ASAP
Bought with Janet Dolber • Berkshire Hathaway HomeServices N.E. Prime Properties



