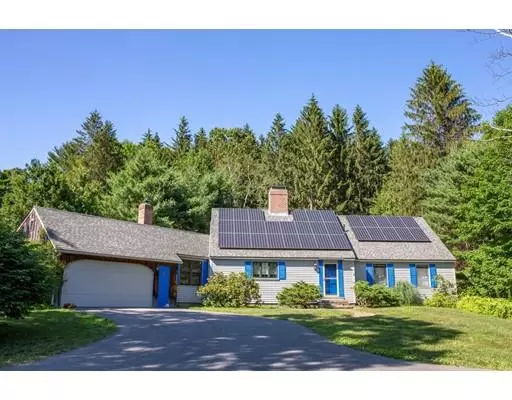For more information regarding the value of a property, please contact us for a free consultation.
Key Details
Sold Price $311,000
Property Type Single Family Home
Sub Type Single Family Residence
Listing Status Sold
Purchase Type For Sale
Square Footage 1,526 sqft
Price per Sqft $203
MLS Listing ID 72530706
Sold Date 09/16/19
Style Cape
Bedrooms 3
Full Baths 2
Year Built 1982
Annual Tax Amount $5,197
Tax Year 2019
Lot Size 0.720 Acres
Acres 0.72
Property Description
Located on .72 acres in South Deerfield, this 3 bedroom Cape home offers possible single level living in a beautiful setting! With over 1526 sq ft of living space, there are 2 bedrooms on the first level, a 3rd bedroom in the basement level, and the possibility of expanding to the second floor. An open kitchen/family room opens out to a backyard deck where you can enjoy the gardens and privacy. Bow windows in the dining room, living room, and master bedroom provide light and bring the outdoors in. If storage is a must, there is a large unfinished area in the basement (and attic), as well as a garden shed. The home has both electric heat (first floor) and hot water baseboard (basement) as well as a pellet stove insert in the family room to keep you warm and cozy. Leased solar panels help reduce your electric costs. This versatile, charming home with its beautiful yard could be your perfect home!
Location
State MA
County Franklin
Area South Deerfield
Zoning RA
Direction Rt 5 to N Hillside Dr.
Rooms
Family Room Wood / Coal / Pellet Stove, Flooring - Wood, Slider
Basement Full, Partially Finished, Interior Entry, Concrete
Primary Bedroom Level First
Dining Room Flooring - Wood, Window(s) - Bay/Bow/Box
Kitchen Flooring - Vinyl, Kitchen Island
Interior
Heating Baseboard, Electric Baseboard, Oil, Pellet Stove
Cooling None
Flooring Wood, Vinyl
Fireplaces Number 2
Fireplaces Type Living Room
Appliance Range, Oven, Dishwasher, Refrigerator, Washer, Dryer, Electric Water Heater, Tank Water Heater, Utility Connections for Electric Range, Utility Connections for Electric Oven, Utility Connections for Electric Dryer
Laundry In Basement, Washer Hookup
Exterior
Exterior Feature Storage, Garden
Garage Spaces 2.0
Community Features Highway Access, House of Worship, Private School, Public School
Utilities Available for Electric Range, for Electric Oven, for Electric Dryer, Washer Hookup
Roof Type Shingle
Total Parking Spaces 3
Garage Yes
Building
Lot Description Wooded, Cleared
Foundation Concrete Perimeter
Sewer Inspection Required for Sale, Private Sewer
Water Public
Architectural Style Cape
Schools
Elementary Schools Deerfield Elem
Middle Schools Frontier
High Schools Frontier
Others
Acceptable Financing Other (See Remarks)
Listing Terms Other (See Remarks)
Read Less Info
Want to know what your home might be worth? Contact us for a FREE valuation!

Our team is ready to help you sell your home for the highest possible price ASAP
Bought with Greg Stutsman • Brick & Mortar



