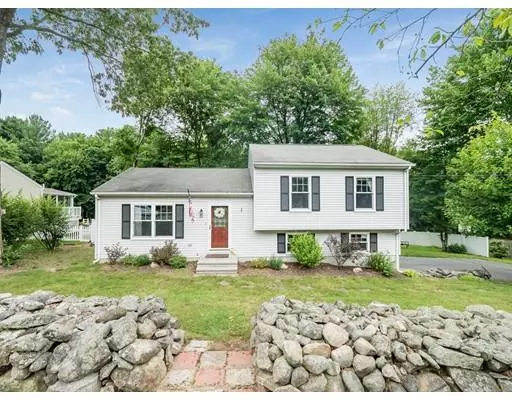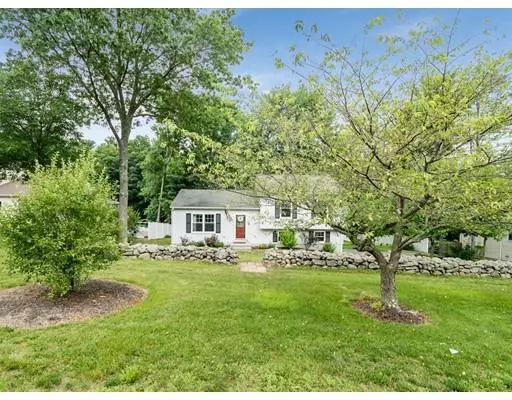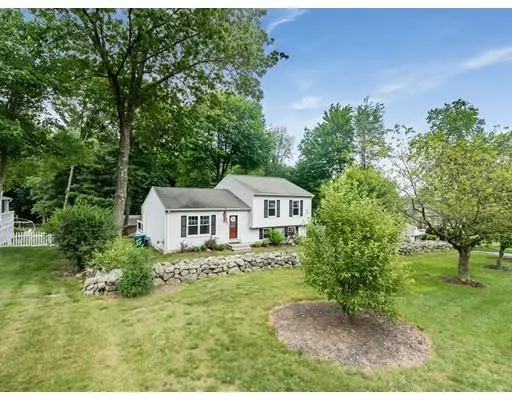For more information regarding the value of a property, please contact us for a free consultation.
Key Details
Sold Price $342,500
Property Type Single Family Home
Sub Type Single Family Residence
Listing Status Sold
Purchase Type For Sale
Square Footage 1,344 sqft
Price per Sqft $254
MLS Listing ID 72527618
Sold Date 08/30/19
Bedrooms 3
Full Baths 2
HOA Y/N false
Year Built 1993
Annual Tax Amount $3,350
Tax Year 2019
Lot Size 0.490 Acres
Acres 0.49
Property Description
***All offers must be received by 3:00pm 7/16*** Pottery Barn updated! Your opportunity to live on popular Rumonoski Drive! This sun filled 3 bedroom home in a fantastic neighborhood is move in ready. Enjoy summer BBQ's on the beautiful composite deck overlooking a large spacious yard with a fire pit for smore's, a 2 car garage AND an oversized shed to store your toys. This home boasts air conditioning to cool those hot summer days, beautiful wood floors, updated bathrooms, including a Master bath! stainless steal appliances, 2 pellet stoves for additional cozy warmth on those cold winter days. Water heater 2 years old, replacement windows, garage doors with openers recently replaced, composite decking. Living room has custom built in cabinets for additional charm and storage.
Location
State MA
County Worcester
Zoning RES
Direction Benson to Highland to Rumonoski (House on Right)
Rooms
Family Room Wood / Coal / Pellet Stove, Flooring - Wall to Wall Carpet, Cable Hookup, Recessed Lighting
Basement Finished, Radon Remediation System
Primary Bedroom Level Second
Dining Room Flooring - Hardwood, Slider
Kitchen Ceiling Fan(s), Flooring - Hardwood
Interior
Heating Electric Baseboard, Pellet Stove, Ductless
Cooling Ductless
Flooring Tile, Carpet, Hardwood, Engineered Hardwood
Appliance Range, Dishwasher, Microwave, Refrigerator, Freezer, Washer, Dryer, Electric Water Heater, Utility Connections for Electric Range, Utility Connections for Electric Oven, Utility Connections for Electric Dryer
Laundry In Basement, Washer Hookup
Exterior
Exterior Feature Rain Gutters, Storage
Garage Spaces 2.0
Community Features Shopping, Park, House of Worship, Public School
Utilities Available for Electric Range, for Electric Oven, for Electric Dryer, Washer Hookup
Roof Type Shingle
Total Parking Spaces 5
Garage Yes
Building
Lot Description Wooded, Level
Foundation Concrete Perimeter
Sewer Public Sewer
Water Public
Read Less Info
Want to know what your home might be worth? Contact us for a FREE valuation!

Our team is ready to help you sell your home for the highest possible price ASAP
Bought with Theresa Sannicandro • ERA Key Realty Services- Fram



