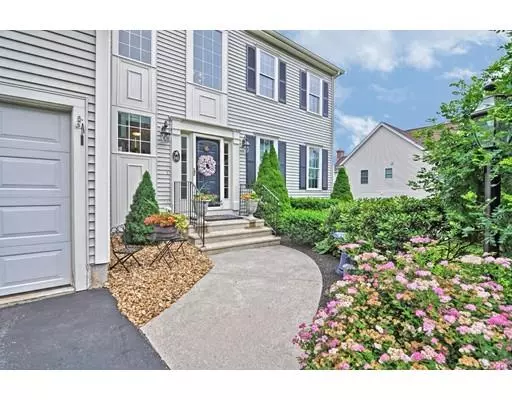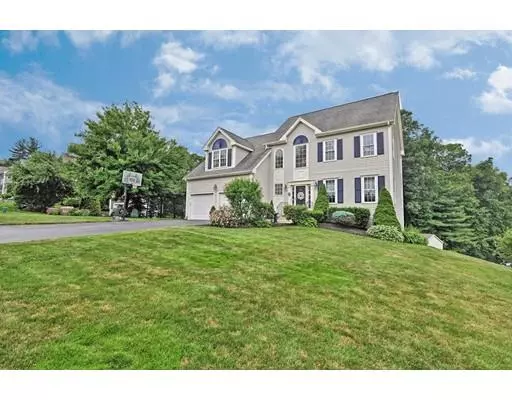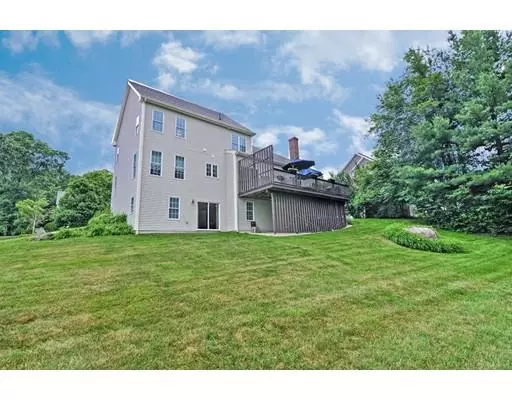For more information regarding the value of a property, please contact us for a free consultation.
Key Details
Sold Price $485,000
Property Type Single Family Home
Sub Type Single Family Residence
Listing Status Sold
Purchase Type For Sale
Square Footage 2,995 sqft
Price per Sqft $161
Subdivision Reservoir Heights
MLS Listing ID 72525930
Sold Date 08/22/19
Style Colonial
Bedrooms 4
Full Baths 2
Half Baths 1
HOA Y/N false
Year Built 2004
Annual Tax Amount $5,292
Tax Year 2018
Lot Size 0.520 Acres
Acres 0.52
Property Description
Meticulously maintained Colonial in sought after Reservoir Heights neighborhood. Can you say curb appeal? Pristine, professionally landscaped yard - enjoy the sunset views and lush yard from the updated deck which lines the back of the home. Granite kitchen with updated Professional Series appliances including double confectionary oven - perfect for entertaining guests as it opens to the family room and eat in kitchen. Office on the first floor. Large master bedroom with soaking tub in the master bath. 2nd floor laundry. Finished walkout basement has rough plumbing - use the space for a media center, workout room, playroom or all three! Irrigation system and new 12x14 shed will help you keep up with this beautiful natural escape! This home is priced to sell - all you have to do is move in!
Location
State MA
County Worcester
Area Whitinsville
Zoning RES
Direction Use GPS/Google Maps (Hill St to Goldwaithe, to Carpenter to Samuel)
Rooms
Family Room Vaulted Ceiling(s), Flooring - Wall to Wall Carpet, Balcony / Deck, Open Floorplan, Sunken
Basement Full, Partially Finished, Walk-Out Access, Interior Entry, Garage Access, Radon Remediation System
Primary Bedroom Level Second
Dining Room Flooring - Hardwood
Kitchen Flooring - Hardwood, Countertops - Stone/Granite/Solid, Kitchen Island
Interior
Heating Baseboard, Oil
Cooling Central Air
Flooring Wood, Tile, Carpet
Fireplaces Number 1
Fireplaces Type Family Room
Appliance Oven, Dishwasher, Microwave, Countertop Range, Refrigerator, Washer, Dryer, Oil Water Heater, Utility Connections for Electric Range, Utility Connections for Electric Oven, Utility Connections for Electric Dryer
Laundry Electric Dryer Hookup, Washer Hookup, Second Floor
Exterior
Exterior Feature Rain Gutters, Storage, Professional Landscaping, Sprinkler System, Garden, Stone Wall
Garage Spaces 2.0
Fence Invisible
Community Features Public Transportation, Shopping, Tennis Court(s), Park, Walk/Jog Trails, Stable(s), Golf, Medical Facility, Laundromat, Bike Path, Conservation Area, Highway Access, House of Worship, Private School, Public School, Sidewalks
Utilities Available for Electric Range, for Electric Oven, for Electric Dryer, Washer Hookup
Total Parking Spaces 4
Garage Yes
Building
Lot Description Wooded, Cleared, Gentle Sloping
Foundation Concrete Perimeter
Sewer Public Sewer
Water Public
Architectural Style Colonial
Schools
Elementary Schools Balmer
Middle Schools Northbridge Ms
High Schools Northbridge Hs
Others
Senior Community false
Read Less Info
Want to know what your home might be worth? Contact us for a FREE valuation!

Our team is ready to help you sell your home for the highest possible price ASAP
Bought with Ellen Dirgins • Coldwell Banker Residential Brokerage - Sharon



