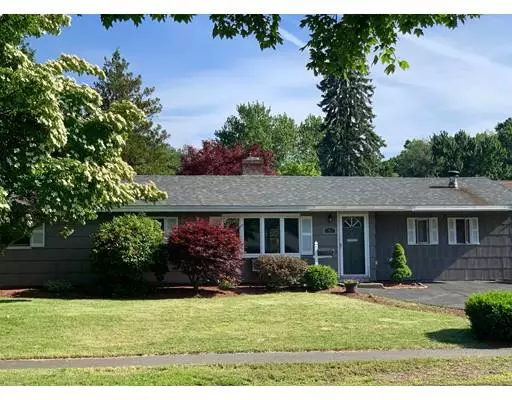For more information regarding the value of a property, please contact us for a free consultation.
Key Details
Sold Price $470,000
Property Type Single Family Home
Sub Type Single Family Residence
Listing Status Sold
Purchase Type For Sale
Square Footage 1,360 sqft
Price per Sqft $345
Subdivision Centerfield
MLS Listing ID 72524992
Sold Date 08/07/19
Style Ranch
Bedrooms 3
Full Baths 1
Half Baths 1
HOA Y/N false
Year Built 1959
Annual Tax Amount $3,868
Tax Year 2019
Lot Size 10,018 Sqft
Acres 0.23
Property Description
Sunny and Bright Open Concept 7 room Ranch with Oversized detached 2 Car Garage on a private wooded, fenced, flat lot. This home boasts hardwoods, tile flooring and Anderson windows throughout the home. The kitchen has granite counters, tile backsplash and stainless steel appliances which opens to a spacious living room featuring an 8 foot bay window and Pellet Stove. Dining room sliders open to an expanded patio with pergola and firepit perfect to entertain in, overlooking lovely gardens with mature trees including, Dogwoods, Ornamental Japanese Red Maple and perennials abound! Detached Garage has plenty of workspace and storage with pull down stairs. Extra large driveway can accommodate up to 6 cars. Conveniently located minutes from Route 128, Route 1 and North Shore Mall. Don't Miss this Entertainers Delight!!
Location
State MA
County Essex
Zoning R1B
Direction Lowell street to Ridgefield Ave (Centerfield) Turn Left, then quick Right on REED RD
Rooms
Family Room Bathroom - Half, Ceiling Fan(s), Walk-In Closet(s), Closet, Flooring - Hardwood, Cable Hookup
Dining Room Flooring - Stone/Ceramic Tile, Slider
Kitchen Flooring - Stone/Ceramic Tile, Countertops - Stone/Granite/Solid, Breakfast Bar / Nook, Cabinets - Upgraded, Open Floorplan, Recessed Lighting, Stainless Steel Appliances
Interior
Interior Features Closet, Attic Access, Finish - Sheetrock
Heating Baseboard, Oil
Cooling Wall Unit(s)
Flooring Wood, Tile
Fireplaces Number 1
Fireplaces Type Living Room
Appliance Range, Dishwasher, Disposal, Microwave, Refrigerator, Electric Water Heater, Plumbed For Ice Maker, Utility Connections for Electric Range, Utility Connections for Electric Oven
Laundry Washer Hookup
Exterior
Exterior Feature Storage, Professional Landscaping
Garage Spaces 2.0
Fence Fenced
Utilities Available for Electric Range, for Electric Oven, Washer Hookup, Icemaker Connection
Roof Type Asphalt/Composition Shingles
Total Parking Spaces 6
Garage Yes
Building
Lot Description Wooded, Level
Foundation Slab
Sewer Public Sewer
Water Public
Architectural Style Ranch
Schools
Elementary Schools Center
Middle Schools Higgins
High Schools Peabody Veteran
Others
Senior Community false
Read Less Info
Want to know what your home might be worth? Contact us for a FREE valuation!

Our team is ready to help you sell your home for the highest possible price ASAP
Bought with George Medrano • Coldwell Banker Residential Brokerage - Haverhill



