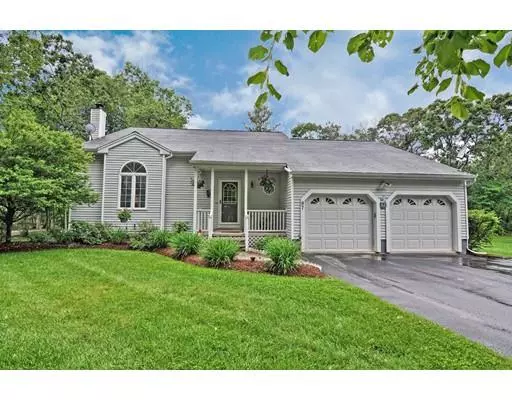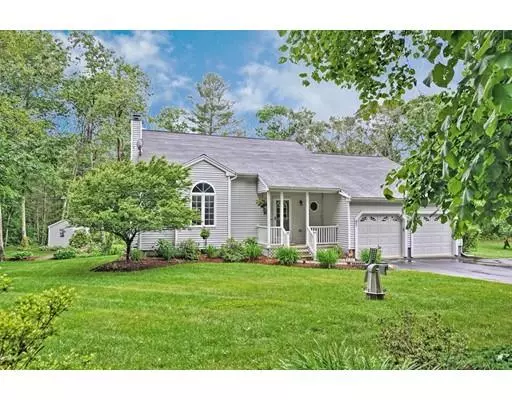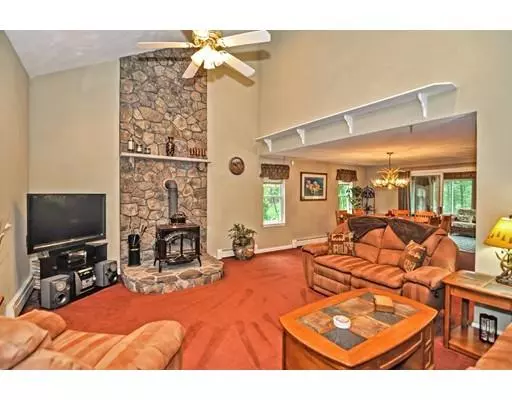For more information regarding the value of a property, please contact us for a free consultation.
Key Details
Sold Price $420,000
Property Type Single Family Home
Sub Type Single Family Residence
Listing Status Sold
Purchase Type For Sale
Square Footage 2,508 sqft
Price per Sqft $167
MLS Listing ID 72524256
Sold Date 08/05/19
Style Colonial, Cape
Bedrooms 3
Full Baths 2
Half Baths 2
Year Built 1996
Annual Tax Amount $6,038
Tax Year 2019
Lot Size 1.200 Acres
Acres 1.2
Property Description
Looking for a beautiful home on an incredible property? FOUND!! This contemporary cape/colonial is not a cookie-cutter. First, admire the landscaped, flat yard with gardens, two sheds and in-ground sprinklers. Enter into your living room with cathedral ceiling, wood stove, and stone hearth. Open floorplan leads to the large dining room with slider to 3-season porch with views all around! Kitchen has plenty of cabinets, tile floor and island. First floor master is huge - cathedral ceiling, walk in closet, private full bath. Upstairs two bedrooms for guests or kids, and second full bath. Finished walk-out basement offers a family room, a half bath, an exercise room (rubber mats and mirrors) and wet bar for game day! Gorgeous 1.2 acre yard has incredible landscaping, fruit trees and overlooks the river. Electric pet safe fence! All this minutes to Rte 146 - country living with conveniences minutes away!
Location
State MA
County Worcester
Zoning RC
Direction Rte 122 to Old Millville Rd
Rooms
Family Room Flooring - Wall to Wall Carpet, Wet Bar
Basement Full, Finished, Walk-Out Access, Interior Entry, Sump Pump
Primary Bedroom Level First
Dining Room Flooring - Wall to Wall Carpet, Open Floorplan
Kitchen Flooring - Stone/Ceramic Tile, Kitchen Island
Interior
Interior Features Bathroom - Half, Ceiling Fan(s), Ceiling - Vaulted, Bathroom, Sun Room, Exercise Room
Heating Baseboard, Oil, Propane
Cooling Window Unit(s)
Flooring Tile, Carpet, Flooring - Wall to Wall Carpet
Appliance Range, Dishwasher, Microwave, Refrigerator, Oil Water Heater, Utility Connections for Gas Range, Utility Connections for Electric Dryer
Laundry First Floor, Washer Hookup
Exterior
Exterior Feature Storage, Professional Landscaping, Sprinkler System, Garden
Garage Spaces 2.0
Community Features Shopping, Stable(s), Highway Access, House of Worship, Public School
Utilities Available for Gas Range, for Electric Dryer, Washer Hookup
Waterfront Description Waterfront, River
View Y/N Yes
View Scenic View(s)
Roof Type Shingle
Total Parking Spaces 4
Garage Yes
Building
Lot Description Cleared, Level
Foundation Concrete Perimeter
Sewer Public Sewer
Water Private
Architectural Style Colonial, Cape
Schools
Elementary Schools Uxbridge
Middle Schools Uxbridge
High Schools Uxbridge
Others
Acceptable Financing Contract
Listing Terms Contract
Read Less Info
Want to know what your home might be worth? Contact us for a FREE valuation!

Our team is ready to help you sell your home for the highest possible price ASAP
Bought with Michelle Haynes • ERA Key Realty Services



