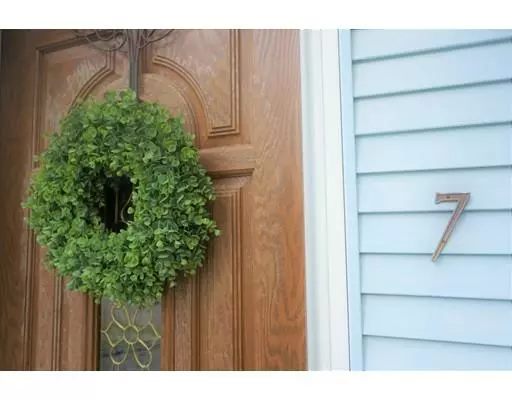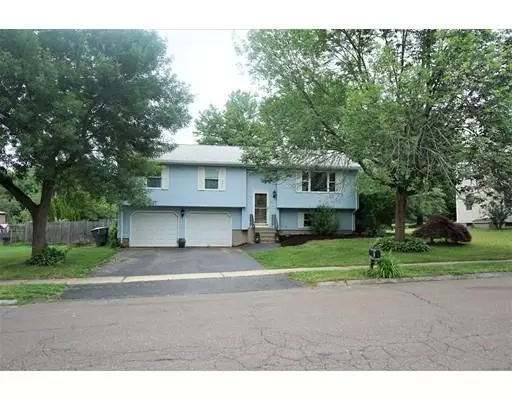For more information regarding the value of a property, please contact us for a free consultation.
Key Details
Sold Price $242,000
Property Type Single Family Home
Sub Type Single Family Residence
Listing Status Sold
Purchase Type For Sale
Square Footage 1,241 sqft
Price per Sqft $195
MLS Listing ID 72523682
Sold Date 10/11/19
Style Raised Ranch
Bedrooms 3
Full Baths 2
HOA Y/N false
Year Built 1986
Annual Tax Amount $5,372
Tax Year 2018
Lot Size 0.290 Acres
Acres 0.29
Property Description
Now presenting... 7 Ryefield Dr... just what you've been looking for. There's a long list of updates that will surely check off the boxes on your "must have list". Here's the one you've been waiting for, folks. Invite your friends and family over for gatherings in your open floor plan living area, featuring a brand new kitchen, all new appliances, and a beautiful island. Enjoy gorgeous new hardwood floors, remodeled bathrooms, and a master suite complete with a walk in closet. After a long day at work you can enjoy a beautiful sunset on your deck overlooking your fully fenced yard, a dog owner's dream. Need two garage spots? Done. Want a second living space? Check. Looking for an amazing home in a friendly neighborhood? Here it is. Welcome home.
Location
State CT
County Hartford
Zoning R33
Direction North Maple to Ryefield
Rooms
Family Room Wood / Coal / Pellet Stove, Walk-In Closet(s), Flooring - Stone/Ceramic Tile
Basement Full, Finished, Interior Entry, Garage Access
Primary Bedroom Level Main
Dining Room Flooring - Hardwood, Deck - Exterior, Exterior Access, Remodeled, Slider
Kitchen Flooring - Hardwood, Dining Area, Countertops - Stone/Granite/Solid, Kitchen Island, Cabinets - Upgraded, Open Floorplan, Remodeled, Stainless Steel Appliances
Interior
Heating Electric Baseboard, Pellet Stove
Cooling Window Unit(s)
Flooring Wood, Tile, Carpet
Appliance Range, Dishwasher, Disposal, Microwave, Refrigerator, Washer, Dryer, Electric Water Heater, Plumbed For Ice Maker, Utility Connections for Electric Range, Utility Connections for Electric Oven, Utility Connections for Electric Dryer
Laundry Electric Dryer Hookup, Remodeled, Washer Hookup, Lighting - Overhead, In Basement
Exterior
Garage Spaces 2.0
Fence Fenced/Enclosed, Fenced
Community Features Public Transportation, Shopping, Pool, Tennis Court(s), Walk/Jog Trails, Public School, Sidewalks
Utilities Available for Electric Range, for Electric Oven, for Electric Dryer, Icemaker Connection
View Y/N Yes
View Scenic View(s)
Roof Type Shingle
Total Parking Spaces 4
Garage Yes
Building
Lot Description Cleared, Level
Foundation Concrete Perimeter
Sewer Public Sewer
Water Public
Architectural Style Raised Ranch
Read Less Info
Want to know what your home might be worth? Contact us for a FREE valuation!

Our team is ready to help you sell your home for the highest possible price ASAP
Bought with Dawn Ezold • Real Living Realty Professionals, LLC



