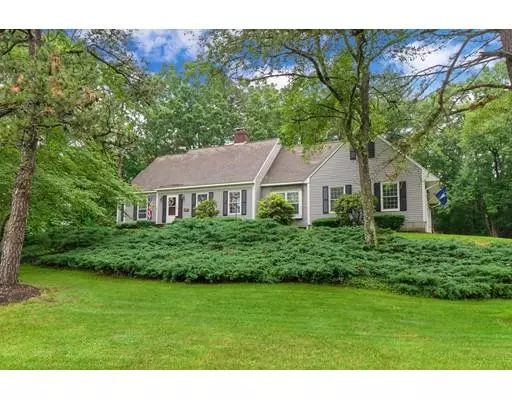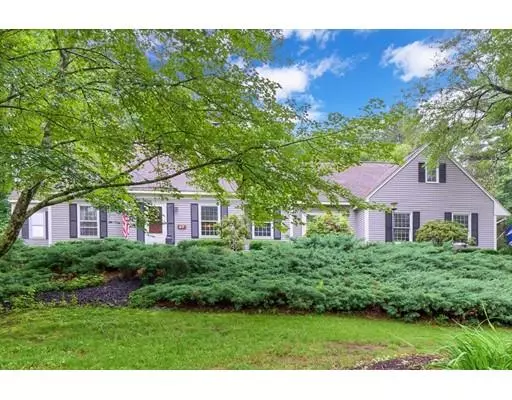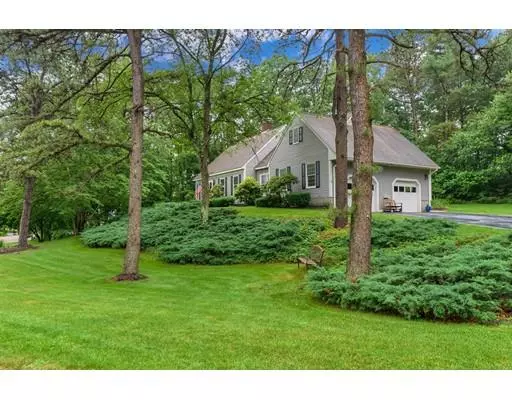For more information regarding the value of a property, please contact us for a free consultation.
Key Details
Sold Price $477,500
Property Type Single Family Home
Sub Type Single Family Residence
Listing Status Sold
Purchase Type For Sale
Square Footage 3,062 sqft
Price per Sqft $155
MLS Listing ID 72523048
Sold Date 08/16/19
Style Cape
Bedrooms 4
Full Baths 2
Half Baths 1
HOA Y/N false
Year Built 1983
Annual Tax Amount $7,465
Tax Year 2019
Lot Size 0.940 Acres
Acres 0.94
Property Description
Simply STUNNING inside and out. Enjoy the amenities of a FIRST FLOOR MASTER and a beautifully UPDATED white kitchen with gleaming granite counter tops, stainless steel appliances and gorgeous EXPOSED BEAMS. This BEAUTIFULLY appointed cape is spacious with hardwood flooring and first floor laundry. It's located in a charming NEIGHBORHOOD. Rear entry offers handicap access. The pride and ownership of the home is truly impressive. The 4th bedroom would be perfect for a nursery or office. 2nd floor offers 2 generous bedrooms with WALK IN CLOSETS. Outdoor patio is equipt with plumbing and electric for a spa/hottub and offers an OUTDOOR KITCHEN SPACE. Enjoy summers in the private backyard, inside the screened in porch or cool off inside with CENTRAL AIR. During the fall and winter months you will love the WOOD BURNING STOVE as well as a wood burning fireplace. Lower level is partially finished to provide extra living space and also offers a workspace/storage area
Location
State MA
County Worcester
Zoning RB
Direction Hartford Ave E to Neck Hill Rd to Anthony Rd
Rooms
Basement Full, Partially Finished
Primary Bedroom Level First
Dining Room Flooring - Hardwood, Window(s) - Bay/Bow/Box, Lighting - Overhead
Kitchen Flooring - Stone/Ceramic Tile, Window(s) - Picture, Dining Area, Pantry, Countertops - Stone/Granite/Solid, Kitchen Island, Cabinets - Upgraded, Exterior Access, Recessed Lighting, Remodeled, Slider, Stainless Steel Appliances, Wine Chiller
Interior
Interior Features Cable Hookup, Bonus Room, Central Vacuum, Internet Available - Unknown
Heating Baseboard, Oil
Cooling Central Air
Flooring Tile, Hardwood, Flooring - Wall to Wall Carpet
Fireplaces Number 2
Fireplaces Type Living Room
Appliance Range, Dishwasher, Microwave, Refrigerator, Washer, Dryer, Oil Water Heater, Tank Water Heater, Utility Connections for Electric Range, Utility Connections for Electric Oven, Utility Connections for Electric Dryer
Laundry Flooring - Stone/Ceramic Tile, Window(s) - Picture, First Floor, Washer Hookup
Exterior
Exterior Feature Rain Gutters, Storage, Garden
Garage Spaces 2.0
Community Features Shopping, Park, Walk/Jog Trails, Golf, House of Worship, Public School
Utilities Available for Electric Range, for Electric Oven, for Electric Dryer, Washer Hookup
Roof Type Shingle
Total Parking Spaces 10
Garage Yes
Building
Lot Description Wooded, Gentle Sloping
Foundation Concrete Perimeter
Sewer Private Sewer
Water Private
Others
Senior Community false
Acceptable Financing Contract
Listing Terms Contract
Read Less Info
Want to know what your home might be worth? Contact us for a FREE valuation!

Our team is ready to help you sell your home for the highest possible price ASAP
Bought with Beth Donaghy • Janice Mitchell R.E., Inc



