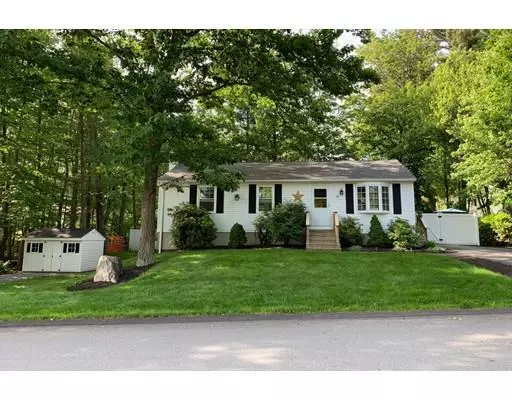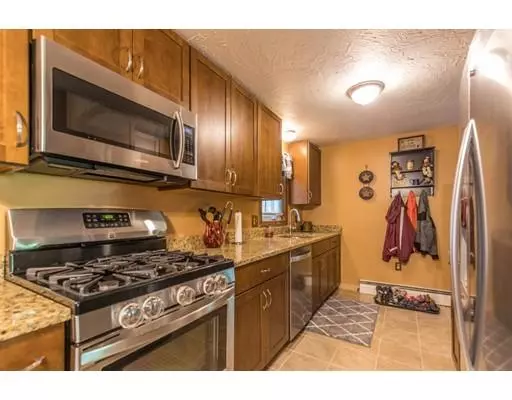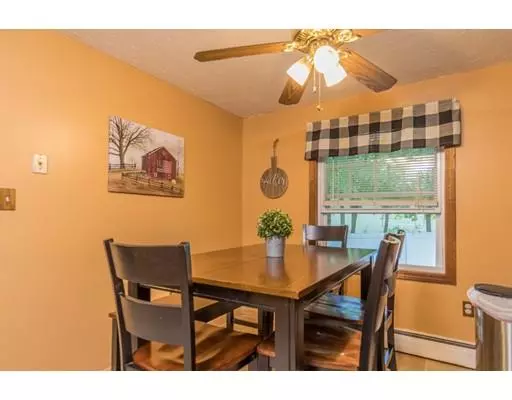For more information regarding the value of a property, please contact us for a free consultation.
Key Details
Sold Price $211,000
Property Type Single Family Home
Sub Type Single Family Residence
Listing Status Sold
Purchase Type For Sale
Square Footage 1,008 sqft
Price per Sqft $209
MLS Listing ID 72521672
Sold Date 08/30/19
Style Ranch
Bedrooms 3
Full Baths 1
Half Baths 1
HOA Y/N false
Year Built 1984
Annual Tax Amount $3,074
Tax Year 2018
Lot Size 7,840 Sqft
Acres 0.18
Property Description
Showings begin with Open House this Saturday, June 22 from 11:30-1. There's nothing to do but move into this 3 bedroom, 1.5 bath ranch that's situated in a desirable neighborhood. The updated, eat-in kitchen offers new granite counter tops, custom maple cabinets, and tiled flooring along with recent appliances and a fresh coat of paint. Enjoy the cozy living room with hardwood floors and a bay window. The partially finished, walk-out basement has a 1/2 bath, pellet stove and a work area just awaiting your finishing touches and leads to a low-maintenance fenced-in yard and new storage shed (2017). Other updates include the Roof 2014, 100 amp electric service 2016 and a new side porch. This quiet location is just 1/2 mile from rt. 2, and close to restaurants, schools and shopping! This one won't last!!
Location
State MA
County Worcester
Zoning Res
Direction Elm St. to Lennon St. to Eastwood Cir.
Rooms
Basement Full, Partially Finished, Walk-Out Access, Interior Entry, Concrete
Primary Bedroom Level First
Kitchen Ceiling Fan(s), Flooring - Stone/Ceramic Tile
Interior
Heating Central, Baseboard, Natural Gas
Cooling None
Flooring Tile, Carpet, Hardwood
Appliance Range, Dishwasher, Microwave, Refrigerator, Dryer, Gas Water Heater, Tank Water Heater, Utility Connections for Gas Range, Utility Connections for Electric Dryer
Laundry In Basement, Washer Hookup
Exterior
Exterior Feature Storage
Fence Fenced
Community Features Public Transportation, Shopping, Pool, Park, Walk/Jog Trails, Golf, Medical Facility, Laundromat, Bike Path, Private School, Public School
Utilities Available for Gas Range, for Electric Dryer, Washer Hookup
Roof Type Shingle
Total Parking Spaces 2
Garage No
Building
Foundation Concrete Perimeter
Sewer Public Sewer
Water Public
Architectural Style Ranch
Others
Senior Community false
Acceptable Financing Contract
Listing Terms Contract
Read Less Info
Want to know what your home might be worth? Contact us for a FREE valuation!

Our team is ready to help you sell your home for the highest possible price ASAP
Bought with Robert Matewsky • Keller Williams Realty Colonial Partners



