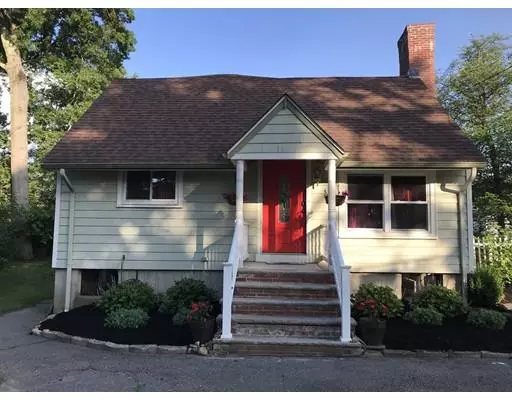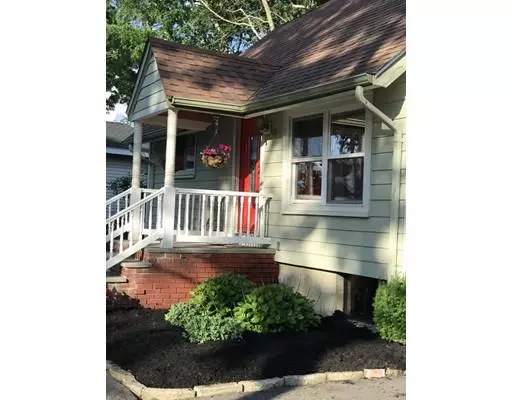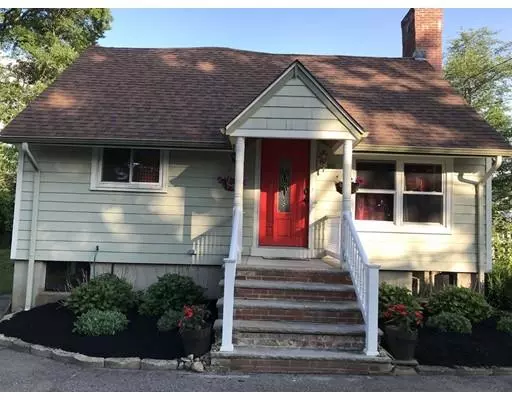For more information regarding the value of a property, please contact us for a free consultation.
Key Details
Sold Price $452,500
Property Type Single Family Home
Sub Type Single Family Residence
Listing Status Sold
Purchase Type For Sale
Square Footage 2,100 sqft
Price per Sqft $215
MLS Listing ID 72521473
Sold Date 08/27/19
Style Cape
Bedrooms 4
Full Baths 3
Year Built 1963
Annual Tax Amount $4,893
Tax Year 2019
Lot Size 6,969 Sqft
Acres 0.16
Property Description
Its HUGE, 2100 sq.ft. of Living Space excluding the partly finished basement. Features 4 Bedrooms and 3 Full Baths,; one on each floor on and in the basement, along a quiet street. All the rooms and closets are very large. The First Floor has a living room, a Family two Bedrooms, a kitchen, a bathroom and a closet. The second floor has two bedrooms, a Jacuzzi Bathroom with a sauna, attic storage and an extra compartment. Hardwood floors everywhere except in the bathrooms and kitchen. A deck at the back of the property descends into a good size yard with a small garden extension. The huge walk out Basement is partially Finished with an additional living room, a bar, a bathroom and storage spaces. Its a short distance to the train as well as to the Elementary School and a few minutes to TWO MBTA Stations. Its a two minutes walk to a Private Beach owned by Neighborhood Association. The OPEN HOUSE HAS BEEN CANCELLED Due to A Graduation Ceremony.
Location
State MA
County Norfolk
Zoning Res.
Direction Pleasant Street to Pleasant Circle
Rooms
Family Room Closet, Flooring - Hardwood, Window(s) - Picture, Deck - Exterior, Exterior Access
Basement Partial, Partially Finished
Primary Bedroom Level Second
Dining Room Flooring - Hardwood
Kitchen Flooring - Vinyl, Countertops - Stone/Granite/Solid
Interior
Interior Features Wet bar, Cable Hookup, Walk-in Storage, Living/Dining Rm Combo, Sauna/Steam/Hot Tub, Internet Available - Broadband
Heating Central, Forced Air, Oil
Cooling Central Air
Flooring Hardwood
Fireplaces Number 1
Fireplaces Type Living Room
Appliance Range, Oven, Dishwasher, Disposal, Countertop Range, Refrigerator, Utility Connections for Electric Range
Laundry Flooring - Stone/Ceramic Tile, Electric Dryer Hookup, Exterior Access, Washer Hookup, In Basement
Exterior
Utilities Available for Electric Range
Waterfront Description Waterfront, Beach Front, Lake, 0 to 1/10 Mile To Beach
Roof Type Shingle
Total Parking Spaces 2
Garage No
Building
Foundation Concrete Perimeter
Sewer Public Sewer
Water Public
Architectural Style Cape
Schools
Elementary Schools Luce Elementary
Middle Schools Galvin Middle
High Schools Canton High
Others
Senior Community false
Read Less Info
Want to know what your home might be worth? Contact us for a FREE valuation!

Our team is ready to help you sell your home for the highest possible price ASAP
Bought with Marci Rosenthal • Coldwell Banker Residential Brokerage - Canton



