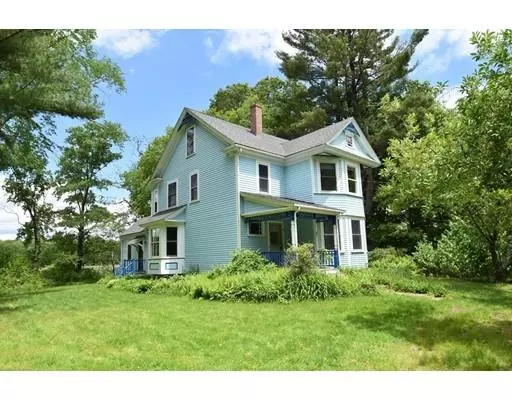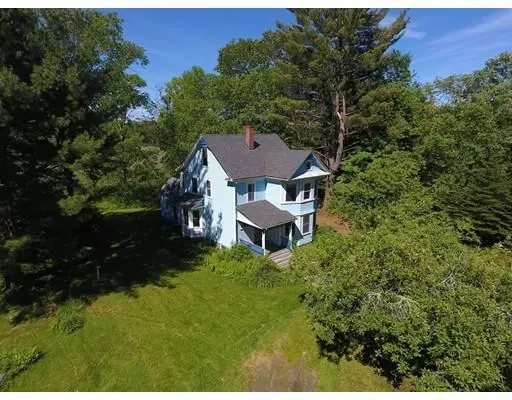For more information regarding the value of a property, please contact us for a free consultation.
Key Details
Sold Price $565,000
Property Type Single Family Home
Sub Type Single Family Residence
Listing Status Sold
Purchase Type For Sale
Square Footage 2,070 sqft
Price per Sqft $272
Subdivision Southside - Abutting Town Of Sudbury Conservation Land
MLS Listing ID 72519397
Sold Date 10/11/19
Style Victorian, Farmhouse
Bedrooms 3
Full Baths 2
Year Built 1900
Annual Tax Amount $9,972
Tax Year 2019
Lot Size 6.000 Acres
Acres 6.0
Property Description
THE ROBIN'S NEST! This turn of the century 7 rm victorian farmhouse is on 6 acres and offers privacy, peace & tranquility! Enchanting best describes this homes character & vibe! Offering high ceilings, tall windows, rich millwork, stained glass, handsome hardwood flrs & an inviting flr plan. Spacious lvgrm & dngrm flows easily into the kit, mudrm & full bathrm. Everyone likes updated kitchens & this home offers just that! With a stainless steel fridge, range, dishwasher & a handy walk-in pantry, you'll enjoy cooking delicious meals & serving them in the sun-filled eat-in area! With front & rear staircases, the 2nd flrs offers three bedrooms & a walk-up attic. 1st flr laundry room/mudrm is great for coat & boot storage & shaking off the weather. Nooks & Crannies! Bring your gardening equipment, enthusiasm & design ideas! A BIRD LOVERS PARADISE abutting conservation land! Once a melon farm, growing fruit for Boston's Farmer's markets! Steeped in history yet only 25 miles to Boston
Location
State MA
County Middlesex
Zoning RESA
Direction Boston Post Road to Lanham Road to Coolidge. Coolidge is a private road.
Rooms
Basement Full, Bulkhead, Sump Pump, Dirt Floor, Unfinished
Primary Bedroom Level Second
Dining Room Flooring - Wood
Kitchen Pantry, Countertops - Upgraded, Cabinets - Upgraded, Open Floorplan, Remodeled, Stainless Steel Appliances
Interior
Interior Features Closet, Entrance Foyer
Heating Baseboard, Oil
Cooling None
Flooring Wood, Tile, Laminate, Other
Appliance Range, Dishwasher, Refrigerator, Washer, Dryer, Oil Water Heater, Utility Connections for Electric Range
Laundry Flooring - Vinyl, Main Level, Exterior Access, First Floor
Exterior
Exterior Feature Rain Gutters, Fruit Trees, Garden
Community Features Shopping, Pool, Tennis Court(s), Park, Walk/Jog Trails, Stable(s), Golf, Medical Facility, Bike Path, Conservation Area, Private School, Public School
Utilities Available for Electric Range
Waterfront Description Stream
View Y/N Yes
View Scenic View(s)
Roof Type Shingle
Total Parking Spaces 10
Garage No
Building
Lot Description Wooded, Easements, Flood Plain, Level, Marsh
Foundation Stone
Sewer Private Sewer
Water Public
Architectural Style Victorian, Farmhouse
Schools
Elementary Schools Loring
Middle Schools Curtis
High Schools Lincoln Sudbury
Read Less Info
Want to know what your home might be worth? Contact us for a FREE valuation!

Our team is ready to help you sell your home for the highest possible price ASAP
Bought with Luisa A. Cestari • LAER Realty Partners



