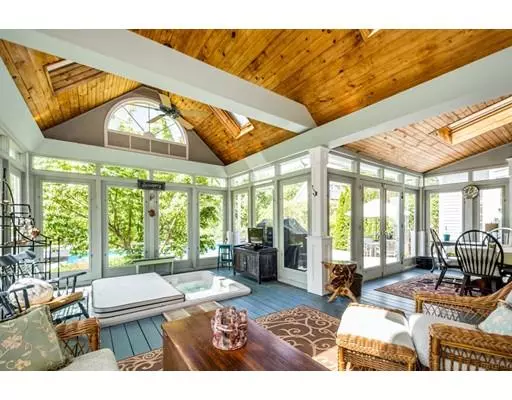For more information regarding the value of a property, please contact us for a free consultation.
Key Details
Sold Price $855,000
Property Type Single Family Home
Sub Type Single Family Residence
Listing Status Sold
Purchase Type For Sale
Square Footage 4,324 sqft
Price per Sqft $197
MLS Listing ID 72517502
Sold Date 10/25/19
Style Colonial
Bedrooms 4
Full Baths 3
Half Baths 1
HOA Y/N false
Year Built 1996
Annual Tax Amount $14,809
Tax Year 2019
Lot Size 1.200 Acres
Acres 1.2
Property Description
Stunning Custom Colonial situated on 1.2 acres of some of the most picturesque landscape in town featuring an inground pool, Stone fireplace, solar greenhouse which doubles as your own private function facility, expansive decking, sauna, and more. Entertain family and friends in the enclosed porch area complete with wet bar and hot tub or simply enjoy the peaceful serenity of mother nature all around you. The interior of the home has been remodeled with unique features which truly make this home one of a kind. A marbled mantled fireplace provides a focal point from both kitchen and the finished sun porch area. Glistening hardwoods, custom built in's, expertly crafted columns/archways/bookcases, coffered ceilings, French doors, dual staircases are some of the distinguishing aspects of this home. A partially finished lower level can be used for exercise and/or for play area; all this and the convenience to multiple highway access only minutes away.
Location
State MA
County Worcester
Zoning S-RE
Direction Rte 30 past Uhlman Farms to Smith on Right
Rooms
Family Room Ceiling Fan(s), Flooring - Hardwood, Cable Hookup, Exterior Access, Open Floorplan, Recessed Lighting
Basement Full, Partially Finished, Interior Entry, Bulkhead
Primary Bedroom Level Second
Dining Room Closet/Cabinets - Custom Built, Flooring - Hardwood, Open Floorplan, Crown Molding
Kitchen Coffered Ceiling(s), Closet, Flooring - Vinyl, Dining Area, Pantry, Countertops - Stone/Granite/Solid, Kitchen Island, Wet Bar, Cable Hookup, Deck - Exterior, Exterior Access, Open Floorplan, Recessed Lighting, Remodeled, Crown Molding
Interior
Interior Features Bathroom - Full, Countertops - Stone/Granite/Solid, Bathroom, Office, Bonus Room, High Speed Internet
Heating Baseboard, Oil
Cooling Central Air
Flooring Wood, Tile, Vinyl, Marble, Hardwood, Flooring - Marble
Fireplaces Number 2
Fireplaces Type Family Room
Appliance Dishwasher, Disposal, Microwave, Refrigerator, Washer, Dryer, Oil Water Heater, Plumbed For Ice Maker, Utility Connections for Electric Range, Utility Connections for Electric Oven, Utility Connections for Electric Dryer
Laundry Closet/Cabinets - Custom Built, In Basement, Washer Hookup
Exterior
Exterior Feature Rain Gutters, Storage, Professional Landscaping, Fruit Trees
Garage Spaces 2.0
Fence Fenced
Pool In Ground
Community Features Public Transportation, Shopping, Pool, Walk/Jog Trails, Golf, Private School
Utilities Available for Electric Range, for Electric Oven, for Electric Dryer, Washer Hookup, Icemaker Connection, Generator Connection
Waterfront Description Beach Front, Lake/Pond, 1 to 2 Mile To Beach, Beach Ownership(Public)
Total Parking Spaces 5
Garage Yes
Private Pool true
Building
Lot Description Wooded
Foundation Concrete Perimeter
Sewer Private Sewer
Water Public
Architectural Style Colonial
Schools
Elementary Schools Hast/Ml Pnd
Middle Schools Gibbons
High Schools Westborough
Others
Senior Community false
Read Less Info
Want to know what your home might be worth? Contact us for a FREE valuation!

Our team is ready to help you sell your home for the highest possible price ASAP
Bought with Maribeth McCauley Lynch • Thrive Real Estate Specialists



