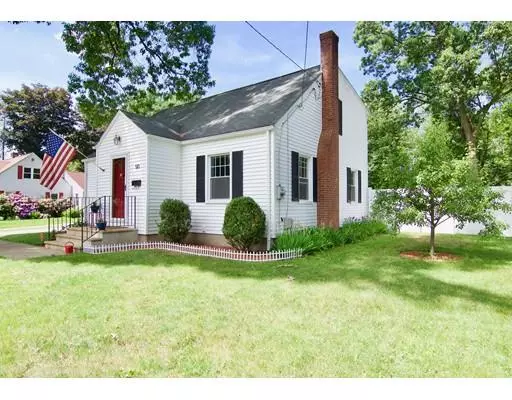For more information regarding the value of a property, please contact us for a free consultation.
Key Details
Sold Price $185,000
Property Type Single Family Home
Sub Type Single Family Residence
Listing Status Sold
Purchase Type For Sale
Square Footage 1,384 sqft
Price per Sqft $133
MLS Listing ID 72515861
Sold Date 07/19/19
Style Cape
Bedrooms 4
Full Baths 2
HOA Y/N false
Year Built 1942
Annual Tax Amount $4,165
Tax Year 2019
Property Description
Pottery Barn Adorable & deceivingly large! Tons of Natural Light pours into this flexible, open layout boasting glistening Hardwood Flooring, 2 Full Bathrooms, 4 Bedrooms! Enjoy easy living in the open, airy Living room & Kitchen areas which flow seamlessly to a Huge, Private Backyard complete with covered deck, separate patio area & abutting conservation land. Many New, Remodeled/Updated features: New Windows 2015(except basement),Updated Electrical Panel 9/14, Privacy Fence 7/14, New Hot Water Tank '19, Updated 2 full bathrooms '19, '18, Kitchen Updated '19/'18+, Refrigerator '15, New Storm doors front and back(back has privacy insert)'19, New custom privacy blinds(some w/blackout blinds) '19, many new light fixtures '19, Furnace serviced yearly, Security system wall mount, many Freshly painted rooms, Roof:15 yrs. Expanded Garage w/side entry. PLUS MORE.... Tons of Sun, Privacy, yet close to everything! Privacy galore!
Location
State CT
County Hartford
Zoning R33
Direction Off Route 5 near MA line~~
Rooms
Basement Full, Interior Entry, Bulkhead, Concrete
Primary Bedroom Level Second
Kitchen Ceiling Fan(s), Flooring - Stone/Ceramic Tile, Cabinets - Upgraded, Deck - Exterior, Open Floorplan, Beadboard
Interior
Interior Features Closet, Entrance Foyer
Heating Forced Air, Oil
Cooling Window Unit(s)
Flooring Tile, Hardwood, Flooring - Stone/Ceramic Tile
Appliance Range, Dishwasher, Disposal, Microwave, Refrigerator, Washer, Dryer, Electric Water Heater, Tank Water Heater, Utility Connections for Electric Range, Utility Connections for Electric Dryer
Laundry Electric Dryer Hookup, Washer Hookup, In Basement
Exterior
Exterior Feature Rain Gutters, Garden
Garage Spaces 1.0
Community Features Public Transportation, Shopping, Conservation Area, Highway Access, House of Worship, Public School
Utilities Available for Electric Range, for Electric Dryer, Washer Hookup
Roof Type Shingle
Total Parking Spaces 4
Garage Yes
Building
Lot Description Cul-De-Sac, Wooded, Level, Sloped
Foundation Concrete Perimeter
Sewer Public Sewer
Water Public
Architectural Style Cape
Others
Acceptable Financing Contract
Listing Terms Contract
Read Less Info
Want to know what your home might be worth? Contact us for a FREE valuation!

Our team is ready to help you sell your home for the highest possible price ASAP
Bought with Erica Nunley • Keller Williams Realty



