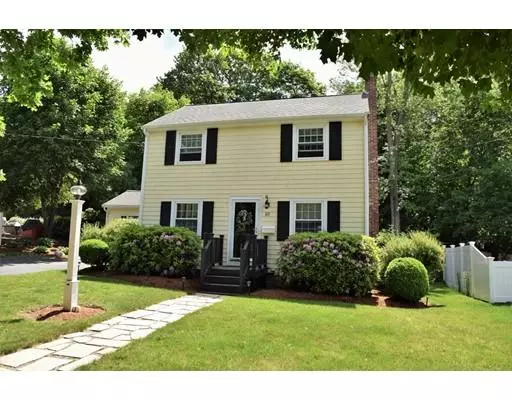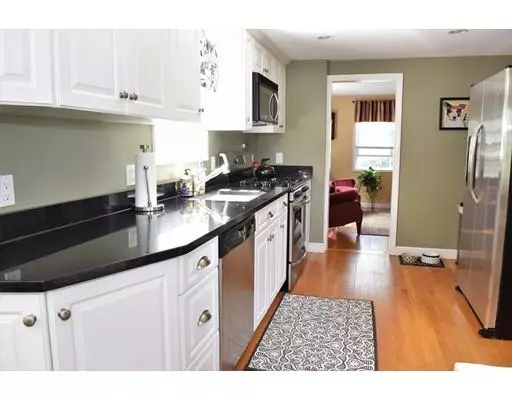For more information regarding the value of a property, please contact us for a free consultation.
Key Details
Sold Price $520,000
Property Type Single Family Home
Sub Type Single Family Residence
Listing Status Sold
Purchase Type For Sale
Square Footage 1,900 sqft
Price per Sqft $273
MLS Listing ID 72514473
Sold Date 08/16/19
Style Colonial
Bedrooms 3
Full Baths 2
HOA Y/N false
Year Built 1956
Annual Tax Amount $4,925
Tax Year 2019
Lot Size 9,583 Sqft
Acres 0.22
Property Description
Seller is ready to move to new home!! Get ready to move right in to this commuters dream. Located close to the train, this home makes commuting to Boston or to Providence a breeze. After a hard days work, come home to relax in one of two family rooms before making dinner in an updated kitchen complete with granite countertops and stainless steel appliances. If you would prefer to dine outside, this home features a lovely deck, leading down to a stone patio, allowing you to sit and enjoy the professionally landscaped backyard. After dinner, enjoy movie time with the kids in the finished basement. Lastly, retire to one of three bedrooms on the second floor, recharging for another day! This home has been maintained over the years, featuring a newer roof, hot water heater, windows and more. The location is close to town and its amenities, I-95 and 128. Welcome Home!
Location
State MA
County Norfolk
Zoning R
Direction Neponset St. to Cape Cod Lane
Rooms
Family Room Flooring - Wall to Wall Carpet, Deck - Exterior, Exterior Access
Basement Full, Partially Finished, Bulkhead
Primary Bedroom Level Second
Dining Room Flooring - Hardwood, Chair Rail, Wainscoting
Kitchen Flooring - Hardwood, Dining Area, Countertops - Stone/Granite/Solid, Remodeled, Stainless Steel Appliances, Gas Stove
Interior
Interior Features Den
Heating Baseboard, Natural Gas, Ductless
Cooling Window Unit(s), Ductless
Flooring Wood, Vinyl, Carpet, Laminate, Flooring - Wall to Wall Carpet
Fireplaces Number 1
Fireplaces Type Living Room
Appliance Range, Dishwasher, Microwave, Refrigerator, Freezer, Washer, Dryer, Gas Water Heater, Plumbed For Ice Maker, Utility Connections for Gas Range, Utility Connections for Gas Oven
Laundry In Basement
Exterior
Exterior Feature Rain Gutters, Storage, Professional Landscaping, Garden
Fence Invisible
Community Features Public Transportation, Shopping, Pool, Tennis Court(s), Park, Walk/Jog Trails, Golf, Medical Facility, Highway Access, House of Worship, Private School, Public School, T-Station
Utilities Available for Gas Range, for Gas Oven, Icemaker Connection
Roof Type Shingle
Total Parking Spaces 4
Garage No
Building
Lot Description Level
Foundation Concrete Perimeter
Sewer Public Sewer
Water Public
Architectural Style Colonial
Schools
Elementary Schools Kennedy
Middle Schools Galvin
High Schools Chs
Others
Senior Community false
Acceptable Financing Contract
Listing Terms Contract
Read Less Info
Want to know what your home might be worth? Contact us for a FREE valuation!

Our team is ready to help you sell your home for the highest possible price ASAP
Bought with Sandeep Basnet • Weichert REALTORS® Blueprint Brokers



