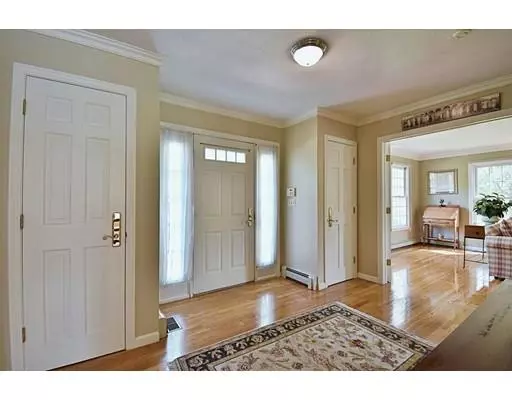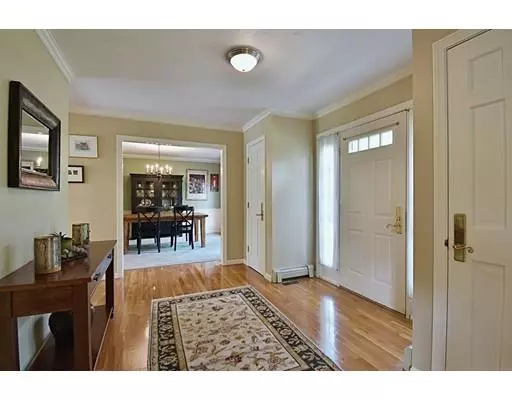For more information regarding the value of a property, please contact us for a free consultation.
Key Details
Sold Price $754,850
Property Type Single Family Home
Sub Type Single Family Residence
Listing Status Sold
Purchase Type For Sale
Square Footage 3,900 sqft
Price per Sqft $193
MLS Listing ID 72514123
Sold Date 10/11/19
Style Colonial
Bedrooms 4
Full Baths 2
Half Baths 1
HOA Y/N false
Year Built 1986
Annual Tax Amount $12,775
Tax Year 2019
Lot Size 1.410 Acres
Acres 1.41
Property Description
Location, Location, Location, is key for this beautifully updated colonial in a highly rated community close to major routes! The cathedral family room with fireplace and hardwood flooring is perfect for entertaining it is open to the kitchen, deck and 3 season porch. The updated eat in kitchen features double ovens, granite, breakfast bar, and nook it is open to the formal dining room and additional living room! The front to back living room with hardwood floors fireplace and built in wine bar is the perfect room for entertaining or relaxing! The second floor features all hardwood flooring with master suite boasting built-ins through the walk-in closet and recently updated master bath. Oversized additional bedrooms and finished attic for bedrooms or flex space. The finished walk out basement has access to the picturesque back yard to suit all your needs!
Location
State MA
County Worcester
Zoning Res
Direction Route 30 to Pine Hill Road
Rooms
Basement Full, Finished, Walk-Out Access
Interior
Interior Features Central Vacuum
Heating Forced Air, Baseboard
Cooling Central Air
Flooring Wood, Tile, Carpet
Fireplaces Number 2
Appliance Oven, Dishwasher, Microwave, Refrigerator, Gas Water Heater, Plumbed For Ice Maker, Utility Connections for Electric Range, Utility Connections for Electric Oven, Utility Connections for Electric Dryer
Exterior
Exterior Feature Rain Gutters
Garage Spaces 2.0
Community Features Public Transportation, Shopping, Park, Walk/Jog Trails, Conservation Area, Highway Access, House of Worship, Private School, Public School, T-Station, University
Utilities Available for Electric Range, for Electric Oven, for Electric Dryer, Icemaker Connection
Roof Type Shingle
Total Parking Spaces 6
Garage Yes
Building
Lot Description Cleared, Level
Foundation Concrete Perimeter
Sewer Private Sewer
Water Public, Private
Architectural Style Colonial
Schools
Elementary Schools Finn/Woodward
Middle Schools Neary/Trottier
High Schools Algonquin
Read Less Info
Want to know what your home might be worth? Contact us for a FREE valuation!

Our team is ready to help you sell your home for the highest possible price ASAP
Bought with Deborah H. Feldman • Coldwell Banker Residential Brokerage - Natick



