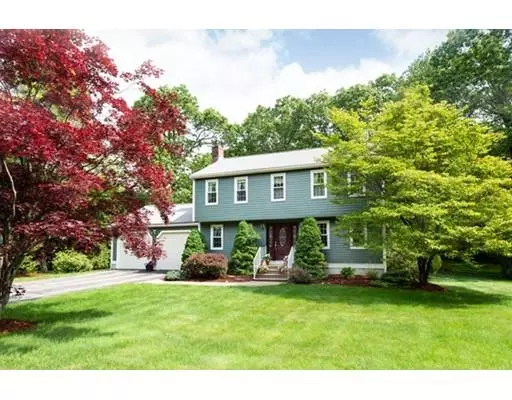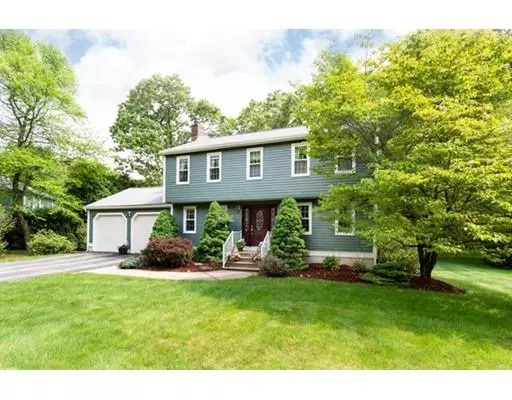For more information regarding the value of a property, please contact us for a free consultation.
Key Details
Sold Price $420,000
Property Type Single Family Home
Sub Type Single Family Residence
Listing Status Sold
Purchase Type For Sale
Square Footage 2,385 sqft
Price per Sqft $176
MLS Listing ID 72513978
Sold Date 09/30/19
Style Colonial
Bedrooms 3
Full Baths 2
HOA Y/N false
Year Built 1985
Annual Tax Amount $6,729
Tax Year 2019
Lot Size 0.470 Acres
Acres 0.47
Property Description
WELCOME to the neighborhood (and what a neighborhood)! This beautifully maintained Colonial style home comes with everything including above ground pool - ready for your Summer enjoyment! Great home for entertaining! This home features a 2-car garage on just under 1/2 an acre level lot. LARGE 3 bedrooms, 2 full baths (newly updated), Open eat-in Kitchen/Dining area. Bonus 4-Season room off of the Kitchen/Dining area - leading to wrap-around double deck! AND Spacious finished basement for extra living / office / playroom space. You won't want to miss out on this one!
Location
State MA
County Worcester
Zoning RA-1
Direction GPS / Take Rt. 16 heading West from Milford, take right onto Westcott. Home is on the right.
Rooms
Family Room Flooring - Hardwood, Cable Hookup, Recessed Lighting
Basement Full, Partially Finished, Bulkhead, Sump Pump, Concrete
Primary Bedroom Level Second
Kitchen Flooring - Hardwood, Dining Area, Countertops - Stone/Granite/Solid, French Doors, Kitchen Island, Breakfast Bar / Nook, Chair Rail, Open Floorplan, Recessed Lighting
Interior
Interior Features Cathedral Ceiling(s), Ceiling Fan(s), Recessed Lighting, Slider, Sun Room, Bonus Room, Central Vacuum, Internet Available - Unknown
Heating Baseboard, Electric Baseboard, Oil, Propane
Cooling Window Unit(s), Whole House Fan
Flooring Tile, Carpet, Laminate, Hardwood, Flooring - Stone/Ceramic Tile, Flooring - Wall to Wall Carpet
Fireplaces Number 1
Fireplaces Type Family Room
Appliance Range, Dishwasher, Disposal, Microwave, Refrigerator, Washer, Dryer, Oil Water Heater, Tank Water Heaterless, Plumbed For Ice Maker, Utility Connections for Electric Range, Utility Connections for Electric Dryer
Laundry Electric Dryer Hookup, Washer Hookup, In Basement
Exterior
Exterior Feature Balcony / Deck, Rain Gutters, Storage
Garage Spaces 2.0
Pool Above Ground
Community Features Shopping, Pool, Tennis Court(s), Park, Walk/Jog Trails, Golf, Medical Facility, Laundromat, Bike Path, Highway Access, House of Worship, Public School
Utilities Available for Electric Range, for Electric Dryer, Washer Hookup, Icemaker Connection
Roof Type Shingle
Total Parking Spaces 4
Garage Yes
Private Pool true
Building
Lot Description Level
Foundation Concrete Perimeter
Sewer Public Sewer
Water Public
Schools
Elementary Schools Memorial Elemen
Middle Schools Hopedale
High Schools Hopedale
Others
Acceptable Financing Contract
Listing Terms Contract
Read Less Info
Want to know what your home might be worth? Contact us for a FREE valuation!

Our team is ready to help you sell your home for the highest possible price ASAP
Bought with The Lioce Team • Keller Williams Realty Premier Properities



