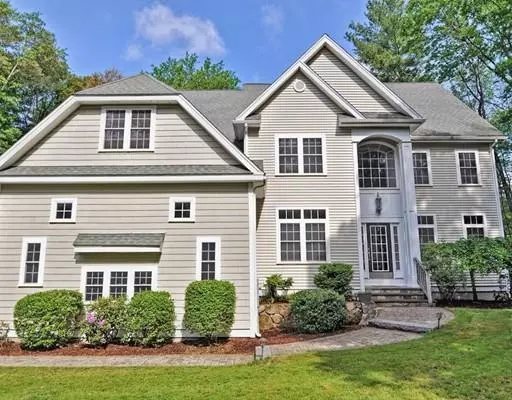For more information regarding the value of a property, please contact us for a free consultation.
Key Details
Sold Price $832,000
Property Type Single Family Home
Sub Type Single Family Residence
Listing Status Sold
Purchase Type For Sale
Square Footage 3,245 sqft
Price per Sqft $256
MLS Listing ID 72513917
Sold Date 09/06/19
Style Colonial
Bedrooms 4
Full Baths 2
Half Baths 1
HOA Y/N false
Year Built 2006
Annual Tax Amount $12,814
Tax Year 2019
Lot Size 1.540 Acres
Acres 1.54
Property Description
Exceptional young colonial situated on 1.54 acres This home is in a great commuter location yet tucked away down a meandering driveway at the end of a cul de sac. As you enter the front door you will be impressed with the 2 story foyer with shining Cherry wood floors throughout the entire 1st floor and a large open floor plan perfect for entertaining, offering an open living and dining room divided by a dramatic archway. The beautiful eat in kitchen features updated cabinetry, granite counter tops, stainless steel appliances and a large center island, all of this is open to a large family room with a vaulted ceiling, gas fireplace, and beautiful views of the private backyard. Upstairs offers 4 large bedrooms, with the master suite being the most remarkable. The master suite is a house within a house, expansive in size and offering a tray ceiling, large sitting room, plenty of closet space and a lovely master bath. The basement is walkout with high ceiling height, perfect for expansion
Location
State MA
County Worcester
Zoning RB
Direction Rt. 85 to Woodland Road to Ted Lane. Property is at the end of a cul de sac down a long shared drive
Rooms
Family Room Skylight, Cathedral Ceiling(s), Flooring - Hardwood, Cable Hookup, Exterior Access, Open Floorplan, Recessed Lighting
Basement Full, Walk-Out Access, Interior Entry, Concrete
Primary Bedroom Level Second
Dining Room Flooring - Hardwood, Recessed Lighting, Wainscoting, Archway, Crown Molding
Kitchen Flooring - Hardwood, Dining Area, Pantry, Countertops - Stone/Granite/Solid, Countertops - Upgraded, Kitchen Island, Exterior Access, Recessed Lighting, Slider, Stainless Steel Appliances, Gas Stove, Lighting - Pendant
Interior
Interior Features Recessed Lighting, Crown Molding, Office
Heating Forced Air, Propane
Cooling Central Air
Flooring Carpet, Hardwood, Flooring - Hardwood
Fireplaces Number 1
Fireplaces Type Family Room
Appliance Range, Dishwasher, Microwave, Refrigerator, Propane Water Heater, Plumbed For Ice Maker, Utility Connections for Gas Oven, Utility Connections for Electric Dryer
Laundry Washer Hookup
Exterior
Exterior Feature Rain Gutters, Sprinkler System
Garage Spaces 3.0
Community Features Shopping, Golf, Highway Access, Private School, Public School, T-Station
Utilities Available for Gas Oven, for Electric Dryer, Washer Hookup, Icemaker Connection
Roof Type Shingle
Total Parking Spaces 4
Garage Yes
Building
Lot Description Cul-De-Sac, Wooded, Level
Foundation Concrete Perimeter
Sewer Private Sewer
Water Public
Architectural Style Colonial
Schools
Elementary Schools Finn/Wood
Middle Schools Neary/Trottier
High Schools Algonquin
Others
Senior Community false
Read Less Info
Want to know what your home might be worth? Contact us for a FREE valuation!

Our team is ready to help you sell your home for the highest possible price ASAP
Bought with Ruslan Podlubny • Redfin Corp.



