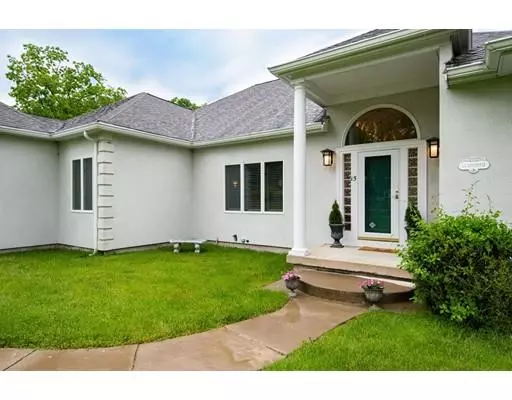For more information regarding the value of a property, please contact us for a free consultation.
Key Details
Sold Price $710,000
Property Type Single Family Home
Sub Type Single Family Residence
Listing Status Sold
Purchase Type For Sale
Square Footage 4,320 sqft
Price per Sqft $164
Subdivision Uhlman Farm
MLS Listing ID 72512256
Sold Date 07/31/19
Style Ranch
Bedrooms 4
Full Baths 4
HOA Y/N false
Year Built 1995
Annual Tax Amount $11,557
Tax Year 2019
Lot Size 1.150 Acres
Acres 1.15
Property Description
Luminous open floor plan, this home is located on a quiet residential side street. This lovely SW facing property features a single floor living with plenty of space inside and outside! The large family room includes a NEC gas fireplace and vaulted ceilings emphasizing the spaciousness of the outdoors, seen through glassed doors leading to the party sized carpeted patio and yard. Generous sized kitchen, with center island countertop seating for entertaining and gathering including two sinks, a wall oven, a new gas stove. Enjoy your dinner on the raised stage of the dining room, looking through the bay windows! Retire to the master bedroom with tray ceiling and enjoy a relaxing soak in the new VibrAcoustic unit. Need more downtime? The lower level has 4 areas and can be used for entertaining/studying/fitness and includes a sink and dishwasher. The yard features private paths and secret spots, adjacent to neighborhood conservation land in the original Uhlman Farm. 3 heated garage bays!
Location
State MA
County Worcester
Zoning S RE
Direction Main Street or Lyman Street to Haskell
Rooms
Family Room Skylight, Cathedral Ceiling(s), Ceiling Fan(s), Flooring - Hardwood, French Doors, Cable Hookup, Exterior Access, Open Floorplan, Recessed Lighting, Lighting - Sconce
Basement Full, Partially Finished, Bulkhead, Concrete
Primary Bedroom Level Main
Dining Room Flooring - Hardwood, Open Floorplan, Lighting - Overhead
Kitchen Cathedral Ceiling(s), Flooring - Stone/Ceramic Tile, Countertops - Stone/Granite/Solid, Kitchen Island, Cabinets - Upgraded, Cable Hookup, Open Floorplan, Recessed Lighting, Stainless Steel Appliances, Lighting - Pendant
Interior
Interior Features Cable Hookup, Closet, Recessed Lighting, Bathroom - Full, Bathroom - With Tub & Shower, Lighting - Overhead, Ceiling - Cathedral, Open Floor Plan, Game Room, Exercise Room, Home Office, Den, Bathroom, Foyer, High Speed Internet
Heating Forced Air, Electric Baseboard, Natural Gas
Cooling Central Air, Dual
Flooring Tile, Carpet, Bamboo, Hardwood, Flooring - Wall to Wall Carpet, Flooring - Stone/Ceramic Tile
Fireplaces Number 1
Fireplaces Type Family Room
Appliance Oven, Dishwasher, Disposal, Trash Compactor, Microwave, Countertop Range, Refrigerator, Washer, Dryer, Water Treatment, Second Dishwasher, Gas Water Heater, Tank Water Heater, Plumbed For Ice Maker, Utility Connections for Gas Range, Utility Connections for Gas Oven, Utility Connections for Gas Dryer, Utility Connections for Electric Dryer
Laundry Flooring - Stone/Ceramic Tile, Main Level, Gas Dryer Hookup, Washer Hookup, Lighting - Overhead, First Floor
Exterior
Exterior Feature Rain Gutters, Professional Landscaping, Fruit Trees
Garage Spaces 3.0
Fence Invisible
Community Features Public Transportation, Shopping, Park, Walk/Jog Trails, Golf, Medical Facility, Highway Access, House of Worship, Private School, Public School
Utilities Available for Gas Range, for Gas Oven, for Gas Dryer, for Electric Dryer, Washer Hookup, Icemaker Connection
Waterfront Description Beach Front, Lake/Pond, 1/2 to 1 Mile To Beach, Beach Ownership(Public)
Roof Type Shingle
Total Parking Spaces 8
Garage Yes
Building
Lot Description Wooded, Level
Foundation Concrete Perimeter
Sewer Public Sewer
Water Public
Architectural Style Ranch
Schools
Elementary Schools Hastngs/Millpnd
Middle Schools Gibbons
High Schools Westborough Hs
Others
Senior Community false
Read Less Info
Want to know what your home might be worth? Contact us for a FREE valuation!

Our team is ready to help you sell your home for the highest possible price ASAP
Bought with Rick Grayson • Redfin Corp.



