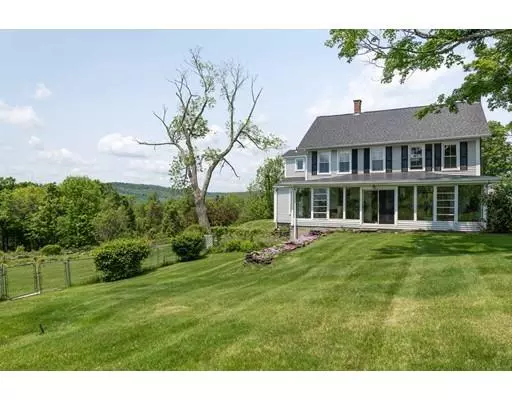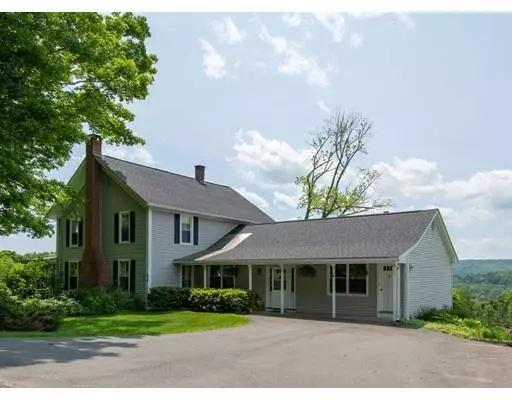For more information regarding the value of a property, please contact us for a free consultation.
Key Details
Sold Price $339,000
Property Type Single Family Home
Sub Type Single Family Residence
Listing Status Sold
Purchase Type For Sale
Square Footage 2,872 sqft
Price per Sqft $118
MLS Listing ID 72511728
Sold Date 08/01/19
Style Colonial
Bedrooms 4
Full Baths 2
Half Baths 1
HOA Y/N false
Year Built 1848
Annual Tax Amount $6,185
Tax Year 2019
Lot Size 28.630 Acres
Acres 28.63
Property Description
What price inspiration? What price peace, comfort and privacy? Regard this stately farmhouse with its 190 degree western panorama of the Berkshires and the Westfield River Valley where you will never feel hemmed in, shortsighted or lacking fresh air, yet only 25 min. to downtown Northampton. Protected by large shade trees, and a buffer of fields and pastures, its 29 acres, horse barn and garage offers plenty of farming opportunities.This updated and well maintained home features 4 generous bedrooms, most with inspiring views and great light and 2.5 bathrooms. The living room has a warm stone fireplace for a quiet interior retreat. A large eat-in kitchen, spacious formal dining room, full length heated solarium, perfect for cold winter days and a separate bedroom suite, ideal for a mother-in-law complete the picture. Areas for both full sun and shade gardening abound. Newer roof, siding with insulation and furnace. Possible extra building lots, as well. High speed internet on site
Location
State MA
County Hampshire
Direction Rte. 66 to Bean Hill Rd.
Rooms
Basement Full, Crawl Space, Walk-Out Access, Sump Pump, Concrete
Primary Bedroom Level Second
Dining Room Beamed Ceilings, Closet, Closet/Cabinets - Custom Built, Flooring - Wood, Window(s) - Bay/Bow/Box, Chair Rail
Kitchen Closet/Cabinets - Custom Built, Flooring - Hardwood, Flooring - Stone/Ceramic Tile, Dining Area, Exterior Access, Sunken
Interior
Interior Features Closet, Office, Sun Room
Heating Baseboard, Oil
Cooling None
Flooring Wood, Tile, Vinyl, Carpet, Stone / Slate, Flooring - Wood, Flooring - Stone/Ceramic Tile
Fireplaces Number 1
Fireplaces Type Living Room
Appliance Range, Dishwasher, Disposal, Microwave, Washer, Dryer, Water Treatment, Water Heater(Separate Booster), Utility Connections for Electric Oven, Utility Connections for Electric Dryer
Laundry First Floor
Exterior
Exterior Feature Rain Gutters, Storage, Fruit Trees, Garden, Stone Wall
Garage Spaces 2.0
Fence Fenced
Utilities Available for Electric Oven, for Electric Dryer
Waterfront Description Stream
View Y/N Yes
View Scenic View(s)
Roof Type Shingle
Total Parking Spaces 5
Garage Yes
Building
Lot Description Easements, Cleared, Gentle Sloping, Sloped
Foundation Concrete Perimeter, Stone
Sewer Private Sewer
Water Private
Architectural Style Colonial
Others
Senior Community false
Read Less Info
Want to know what your home might be worth? Contact us for a FREE valuation!

Our team is ready to help you sell your home for the highest possible price ASAP
Bought with Nicholas Adams • Keller Williams Realty



