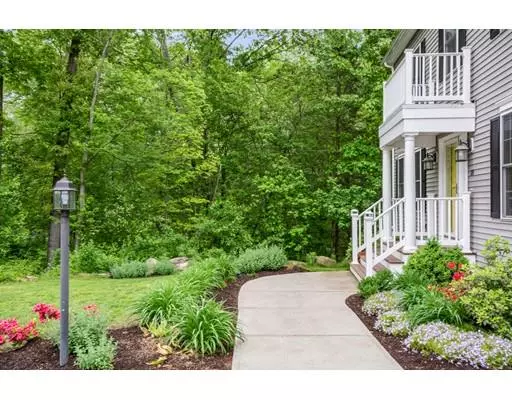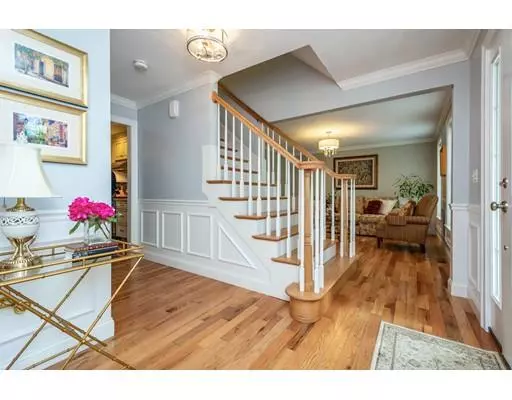For more information regarding the value of a property, please contact us for a free consultation.
Key Details
Sold Price $530,000
Property Type Single Family Home
Sub Type Single Family Residence
Listing Status Sold
Purchase Type For Sale
Square Footage 2,700 sqft
Price per Sqft $196
MLS Listing ID 72510064
Sold Date 08/07/19
Style Colonial
Bedrooms 4
Full Baths 2
Half Baths 1
Year Built 2014
Annual Tax Amount $7,836
Tax Year 2019
Lot Size 0.980 Acres
Acres 0.98
Property Description
Same as new! This first owner made high end choices in many ways. Kitchen features oversized Jenn-Air refrig/freezer, commercial hood, all solid surfaces, Electrolux propane cooking, upgraded ivory cabinets, large island with seating as well as eat in area by bay window. Dining room, kitchen then family room run front to back on one end of the house. 4th bedroom currently set as an office. Town water/sewer. In-town private yard on less traveled Warren Street. Easy access to the 495/MA90. Award winning Mendon Upton Regional School system.
Location
State MA
County Worcester
Zoning 1
Direction Enter Warren Street from High Street or School Street
Rooms
Family Room Ceiling Fan(s), Flooring - Stone/Ceramic Tile, Cable Hookup, Deck - Exterior, Exterior Access
Basement Full, Interior Entry, Bulkhead, Concrete
Primary Bedroom Level Second
Dining Room Flooring - Hardwood, Chair Rail, Wainscoting
Kitchen Flooring - Stone/Ceramic Tile, Dining Area, Countertops - Stone/Granite/Solid, Kitchen Island, Cabinets - Upgraded, Open Floorplan, Lighting - Overhead
Interior
Interior Features Dressing Room, Internet Available - Broadband
Heating Forced Air, Propane, Active Solar, Wind
Cooling Central Air
Flooring Tile, Carpet, Hardwood, Flooring - Wall to Wall Carpet
Fireplaces Number 1
Fireplaces Type Family Room
Appliance Range, Dishwasher, Microwave, Refrigerator, Propane Water Heater, Plumbed For Ice Maker, Utility Connections for Gas Range, Utility Connections for Gas Oven, Utility Connections for Electric Dryer
Laundry Flooring - Stone/Ceramic Tile, Main Level, Electric Dryer Hookup, Washer Hookup, First Floor
Exterior
Exterior Feature Rain Gutters
Garage Spaces 2.0
Utilities Available for Gas Range, for Gas Oven, for Electric Dryer, Icemaker Connection
Waterfront Description Beach Front, Lake/Pond, 1 to 2 Mile To Beach, Beach Ownership(Public)
Roof Type Shingle
Total Parking Spaces 4
Garage Yes
Building
Lot Description Gentle Sloping
Foundation Concrete Perimeter
Sewer Public Sewer
Water Public
Schools
Elementary Schools Memorial
Middle Schools Miscoe
High Schools Nipmuc
Others
Senior Community false
Acceptable Financing Contract
Listing Terms Contract
Read Less Info
Want to know what your home might be worth? Contact us for a FREE valuation!

Our team is ready to help you sell your home for the highest possible price ASAP
Bought with Donna Towne • ERA Key Realty Services - Westborough



