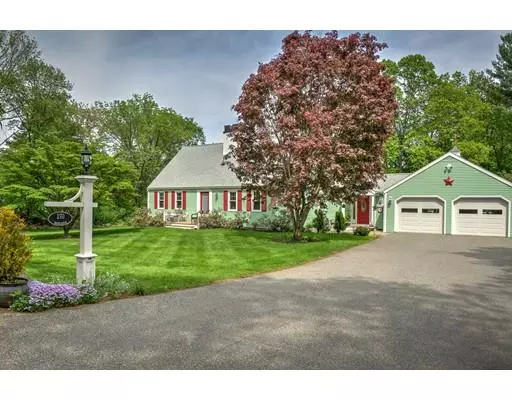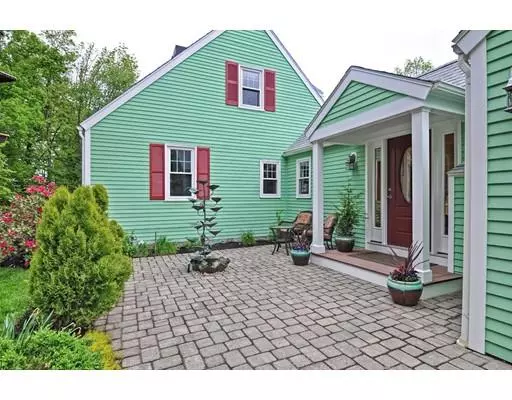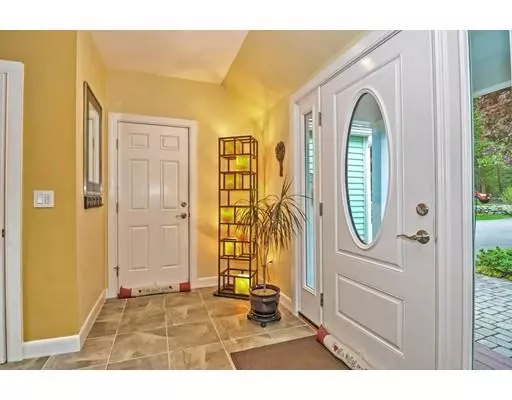For more information regarding the value of a property, please contact us for a free consultation.
Key Details
Sold Price $715,000
Property Type Single Family Home
Sub Type Single Family Residence
Listing Status Sold
Purchase Type For Sale
Square Footage 2,518 sqft
Price per Sqft $283
Subdivision Sargent
MLS Listing ID 72509966
Sold Date 07/12/19
Style Cape
Bedrooms 3
Full Baths 3
Half Baths 1
Year Built 1970
Annual Tax Amount $8,100
Tax Year 2019
Lot Size 1.000 Acres
Acres 1.0
Property Description
Stunning remodeled Royal Barry Wills style Cape nestled on a professionally landscaped acre. 5min to Sargent Elem. Fresh touches throughout include updated baths + kitchen with upgraded cabinets, SS gas appliances and island breakfast bar. Large master bedroom has two closets and a gorgeously updated en-suite bath; double vanity, tiled shower and modern soaking tub. Hardwood flooring on the main two floors; tiled walk out three-room finished basement features play room with attached full bath, laundry room and storage room with loads of floor-to-ceiling cabinetry. Last and certainly not least, you and your friends can beat the heat this summer relaxing and grilling on the pool deck + Central AC inside. New since 2010: kitchen, baths, roof, water heater, furnace, insulated windows, doors, hardwood, whole-house generator, garage doors, gutters, exterior paint, pool fence, stone-surround grill, finished basement and additional insulation in attic. Very caring owners. Turn key approved!
Location
State MA
County Essex
Zoning R3
Direction Salem St or Johnson St to Marbleridge St.
Rooms
Family Room Cathedral Ceiling(s), Ceiling Fan(s), Flooring - Hardwood, Exterior Access, Remodeled, Slider, Gas Stove, Lighting - Overhead
Basement Full, Finished, Walk-Out Access, Interior Entry, Sump Pump
Primary Bedroom Level Second
Dining Room Flooring - Hardwood, Lighting - Overhead
Kitchen Flooring - Hardwood, Window(s) - Bay/Bow/Box, Kitchen Island, Breakfast Bar / Nook, Cabinets - Upgraded, Recessed Lighting, Remodeled, Stainless Steel Appliances, Gas Stove
Interior
Interior Features Bathroom - Full, Bathroom - Double Vanity/Sink, Bathroom - Tiled With Tub & Shower, Closet - Linen, Countertops - Upgraded, Cabinets - Upgraded, Double Vanity, Lighting - Sconce, Cable Hookup, High Speed Internet Hookup, Recessed Lighting, Lighting - Overhead, Bathroom, Play Room, Bonus Room, Internet Available - Broadband
Heating Central, Forced Air, Electric Baseboard, Natural Gas
Cooling Central Air, Wall Unit(s), Whole House Fan
Flooring Wood, Tile, Hardwood, Flooring - Stone/Ceramic Tile
Fireplaces Number 2
Fireplaces Type Living Room
Appliance Range, Oven, Dishwasher, Microwave, Countertop Range, Refrigerator, Freezer, Washer, Dryer, Freezer - Upright, Range Hood, Gas Water Heater, Tank Water Heater, Plumbed For Ice Maker, Utility Connections for Gas Range, Utility Connections for Electric Oven, Utility Connections for Electric Dryer
Laundry Flooring - Stone/Ceramic Tile, Electric Dryer Hookup, Exterior Access, Recessed Lighting, Remodeled, Washer Hookup, Lighting - Overhead, In Basement
Exterior
Exterior Feature Rain Gutters, Storage, Professional Landscaping, Sprinkler System, Decorative Lighting, Stone Wall
Garage Spaces 2.0
Pool In Ground
Community Features Public Transportation, Shopping, Pool, Tennis Court(s), Park, Walk/Jog Trails, Stable(s), Golf, Medical Facility, Laundromat, Bike Path, Conservation Area, Highway Access, House of Worship, Private School, Public School, T-Station, University, Sidewalks
Utilities Available for Gas Range, for Electric Oven, for Electric Dryer, Washer Hookup, Icemaker Connection, Generator Connection
Roof Type Shingle
Total Parking Spaces 8
Garage Yes
Private Pool true
Building
Lot Description Wooded, Cleared
Foundation Concrete Perimeter
Sewer Public Sewer
Water Public
Architectural Style Cape
Schools
Elementary Schools Sargent
Middle Schools Nams
High Schools Nahs
Read Less Info
Want to know what your home might be worth? Contact us for a FREE valuation!

Our team is ready to help you sell your home for the highest possible price ASAP
Bought with Kimberly O'Neil Mara • Century 21 North East



