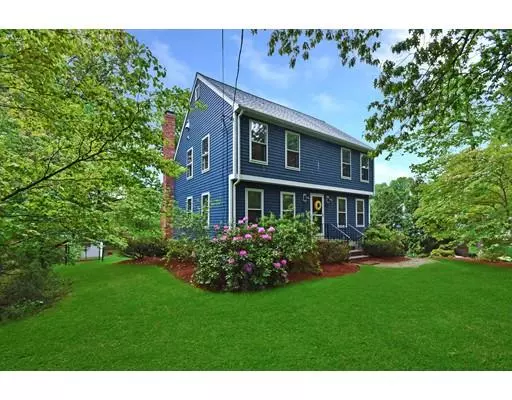For more information regarding the value of a property, please contact us for a free consultation.
Key Details
Sold Price $625,000
Property Type Single Family Home
Sub Type Single Family Residence
Listing Status Sold
Purchase Type For Sale
Square Footage 2,717 sqft
Price per Sqft $230
Subdivision Nobscot
MLS Listing ID 72508682
Sold Date 07/10/19
Style Colonial
Bedrooms 4
Full Baths 2
Half Baths 1
Year Built 1984
Annual Tax Amount $7,915
Tax Year 2019
Lot Size 0.480 Acres
Acres 0.48
Property Description
Meticulously maintained Garrison Colonial in desirable N. Framingham! Updates abound, inc. roof (2016), exterior paint (2017), irrigation (2018), gutters (2019). Lovely slate tiled foyer & hallway enters onto bright living room; dining room (currently used as playroom); family room w/ cathedral ceiling, & fireplace framed by custom built-ins (2015) leads to oversized eat-in kitchen w/ updated appliances (2018). Gleaming wide plank hardwood flooring throughout (refinished 2017). Ample closet space, laundry room, & half bath round out first floor. Upstairs, serene master retreat awaits! Renovated master bath (2017) complete w/ double vanity, fully tiled glass-enclosed steam shower, custom cabinetry. Three more generously-sized bedrooms & full bath round out second floor. Deck access from family room & kitchen leads to fenced, level backyard w/ inviting stonework patio (2015) perfect for outdoor living! Fully-finished basement (2018), under-house 2 car garage, & shed for addt'l storage.
Location
State MA
County Middlesex
Zoning R-3
Direction Routes 9 or 20 to Edgell.
Rooms
Family Room Cathedral Ceiling(s), Closet/Cabinets - Custom Built, Flooring - Hardwood, Deck - Exterior, Exterior Access, Slider
Basement Full, Finished, Garage Access
Primary Bedroom Level Second
Dining Room Flooring - Hardwood, Chair Rail, Lighting - Overhead
Kitchen Beamed Ceilings, Flooring - Hardwood, Dining Area, Pantry, Countertops - Upgraded, Kitchen Island, Deck - Exterior, Exterior Access, Recessed Lighting, Stainless Steel Appliances, Lighting - Overhead
Interior
Heating Forced Air, Natural Gas
Cooling Central Air
Flooring Tile, Carpet, Hardwood
Fireplaces Number 1
Fireplaces Type Family Room
Appliance Range, Dishwasher, Refrigerator, Washer, Dryer, Gas Water Heater, Plumbed For Ice Maker, Utility Connections for Electric Range, Utility Connections for Electric Oven, Utility Connections for Electric Dryer
Laundry Electric Dryer Hookup, Washer Hookup, Lighting - Overhead, First Floor
Exterior
Exterior Feature Rain Gutters, Storage, Professional Landscaping, Sprinkler System, Decorative Lighting, Garden
Garage Spaces 2.0
Fence Fenced
Community Features Shopping, Park, Walk/Jog Trails, Golf, Medical Facility, Bike Path, Conservation Area, Highway Access, House of Worship, Private School, Public School
Utilities Available for Electric Range, for Electric Oven, for Electric Dryer, Washer Hookup, Icemaker Connection
Roof Type Shingle
Total Parking Spaces 4
Garage Yes
Building
Lot Description Easements, Cleared, Level
Foundation Concrete Perimeter
Sewer Public Sewer
Water Public
Architectural Style Colonial
Schools
Elementary Schools Hemenway
Middle Schools Walsh
High Schools Fhs
Others
Senior Community false
Read Less Info
Want to know what your home might be worth? Contact us for a FREE valuation!

Our team is ready to help you sell your home for the highest possible price ASAP
Bought with Darlene & Company • Lamacchia Realty, Inc.



