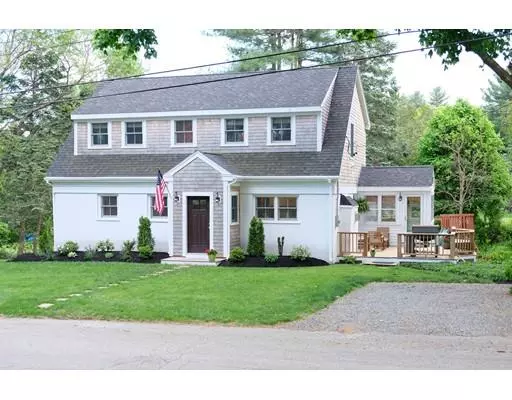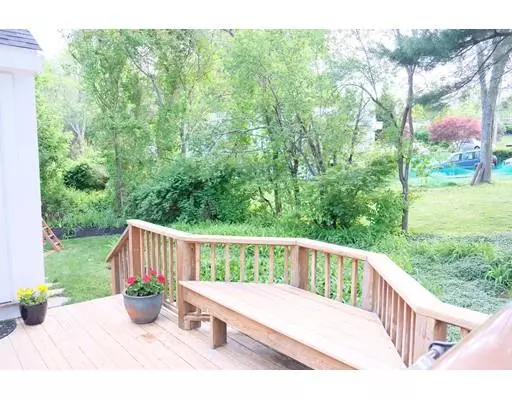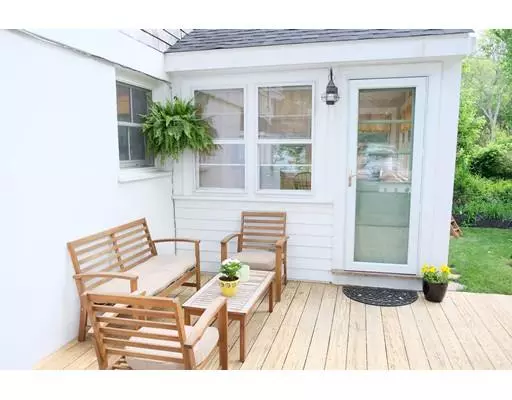For more information regarding the value of a property, please contact us for a free consultation.
Key Details
Sold Price $730,000
Property Type Single Family Home
Sub Type Single Family Residence
Listing Status Sold
Purchase Type For Sale
Square Footage 2,461 sqft
Price per Sqft $296
MLS Listing ID 72507636
Sold Date 07/22/19
Style Cape
Bedrooms 4
Full Baths 2
Year Built 1953
Annual Tax Amount $5,451
Tax Year 2019
Lot Size 0.360 Acres
Acres 0.36
Property Description
Move in and enjoy. This home was completely renovated and rebuilt in 2015. This beautiful home is perfect for a family looking for a quiet neighborhood setting with a large yard. Home is located within miles from Route 24, 93, and 95. With the commuter rail in town it is perfect for commuters. From brand new windows, hardwood floors throughout, glass front china cabinet, gas fireplace with marble surround, to the marble bathroom, everything was thought out in this charming Nantucket style Cape. All of the bedrooms are large and the home offers ample closet space throughout. The lot offers privacy and brand new stone retaining wall. Hot water heater, central air, furnaces, and appliances all new in 2015.
Location
State MA
County Norfolk
Zoning Res
Direction Randolph Street, to Hillsview Street, to Autumn Circle.
Rooms
Family Room Flooring - Hardwood
Basement Full
Primary Bedroom Level Second
Dining Room Flooring - Hardwood
Kitchen Flooring - Hardwood, Countertops - Stone/Granite/Solid
Interior
Interior Features Office, Bonus Room, Entry Hall
Heating Forced Air, Natural Gas, Propane
Cooling Central Air
Flooring Tile, Marble, Hardwood, Flooring - Wall to Wall Carpet, Flooring - Stone/Ceramic Tile
Fireplaces Number 1
Appliance Range, Dishwasher, Microwave, Refrigerator, Washer, Dryer, Propane Water Heater, Utility Connections for Gas Range, Utility Connections for Gas Oven, Utility Connections for Gas Dryer
Laundry In Basement
Exterior
Exterior Feature Rain Gutters, Decorative Lighting, Stone Wall
Garage Spaces 1.0
Community Features Public Transportation, Shopping, Pool, Tennis Court(s), Park, Walk/Jog Trails, Golf, Conservation Area, Highway Access
Utilities Available for Gas Range, for Gas Oven, for Gas Dryer
Roof Type Shingle
Total Parking Spaces 5
Garage Yes
Building
Lot Description Wooded, Level
Foundation Block
Sewer Public Sewer
Water Public
Schools
Elementary Schools Hansen
Middle Schools Galvin
High Schools Chs
Read Less Info
Want to know what your home might be worth? Contact us for a FREE valuation!

Our team is ready to help you sell your home for the highest possible price ASAP
Bought with Mary Cusano • Berkshire Hathaway HomeServices Commonwealth Real Estate



