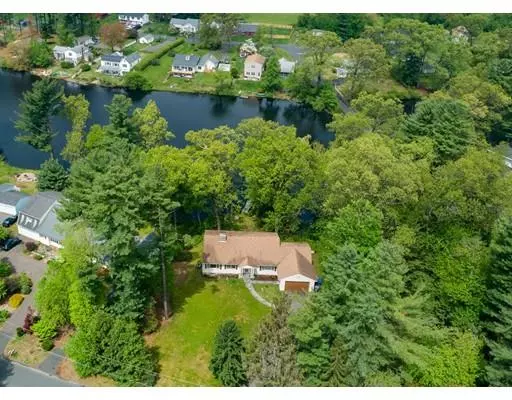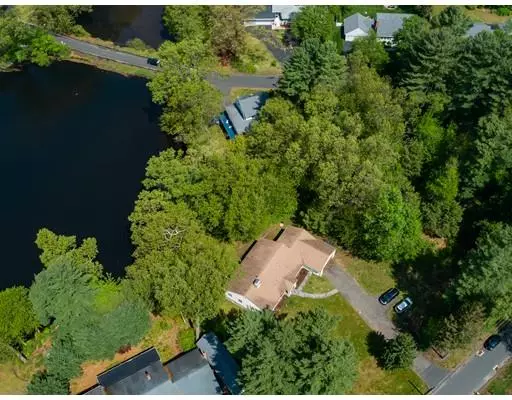For more information regarding the value of a property, please contact us for a free consultation.
Key Details
Sold Price $312,500
Property Type Single Family Home
Sub Type Single Family Residence
Listing Status Sold
Purchase Type For Sale
Square Footage 1,924 sqft
Price per Sqft $162
MLS Listing ID 72505390
Sold Date 08/01/19
Style Ranch
Bedrooms 3
Full Baths 2
HOA Fees $23/ann
HOA Y/N true
Year Built 1962
Annual Tax Amount $6,954
Tax Year 2018
Lot Size 1.270 Acres
Acres 1.27
Property Description
Looking to ESCAPE to YOUR VERY OWN PRIVATE LAKEFRONT RETREAT? Then welcome to 4 Crescent Beach Dr! Absolutely lovely lakefront Ranch home w/gleaming HW flrs, an open flr plan & a 1.27 acre corner lot. Enter this stunning home through the formal entryway leading to a lge foyer. From here venture into the spacious Living & Dining Room featuring a lge picture window overlooking the lake & a perfect place to enjoy your morning coffee! For those cold NE nights get cozy in front of the lge brick gas FP. Off the LR/DR you will find a formal den which has built-ins and could be used as a formal DR, as it leads directly into a sizable fully applianced kitchen featuring upgraded cabinets, a tile floor & tile back splash. The Main flr also features two good size BRs, a full bath & to top it off a delightful covered porch overlooking the lake. Moving down to the WO basement you will be pleasantly pleased to find a huge FR w/FP, a full Bath, & an additional BR w/is own exit. Don't wait! Book today!
Location
State CT
County Hartford
Zoning L33
Direction MA 186 to Oak Road, Left on Crescent Beach.
Rooms
Family Room Flooring - Wall to Wall Carpet
Basement Full, Partially Finished, Walk-Out Access, Interior Entry, Concrete
Primary Bedroom Level Main
Dining Room Flooring - Hardwood, Open Floorplan
Kitchen Flooring - Stone/Ceramic Tile, Cabinets - Upgraded
Interior
Interior Features Closet, Closet/Cabinets - Custom Built, Cable Hookup, Ceiling Fan(s), Entry Hall, Foyer, Den
Heating Forced Air, Oil
Cooling Central Air
Flooring Tile, Laminate, Hardwood, Flooring - Stone/Ceramic Tile, Flooring - Hardwood
Fireplaces Number 2
Fireplaces Type Family Room, Living Room
Appliance Range, Dishwasher, Disposal, Microwave, Refrigerator, Electric Water Heater, Utility Connections for Electric Range, Utility Connections for Electric Oven, Utility Connections for Electric Dryer
Laundry Electric Dryer Hookup, Washer Hookup, In Basement
Exterior
Exterior Feature Balcony - Exterior, Rain Gutters
Garage Spaces 2.0
Community Features Shopping, Golf, Medical Facility, House of Worship, Public School
Utilities Available for Electric Range, for Electric Oven, for Electric Dryer, Washer Hookup
Waterfront Description Waterfront, Beach Front, Lake, Lake/Pond, Walk to, 0 to 1/10 Mile To Beach, Beach Ownership(Association)
Roof Type Shingle
Total Parking Spaces 8
Garage Yes
Building
Lot Description Corner Lot, Wooded, Cleared, Gentle Sloping, Level
Foundation Concrete Perimeter
Sewer Public Sewer
Water Public
Architectural Style Ranch
Schools
Elementary Schools Prudence
Middle Schools John F Kennedy
High Schools Enfield High
Others
Acceptable Financing Contract
Listing Terms Contract
Read Less Info
Want to know what your home might be worth? Contact us for a FREE valuation!

Our team is ready to help you sell your home for the highest possible price ASAP
Bought with Beth Hopkins • Coldwell Banker Residential Brokerage



