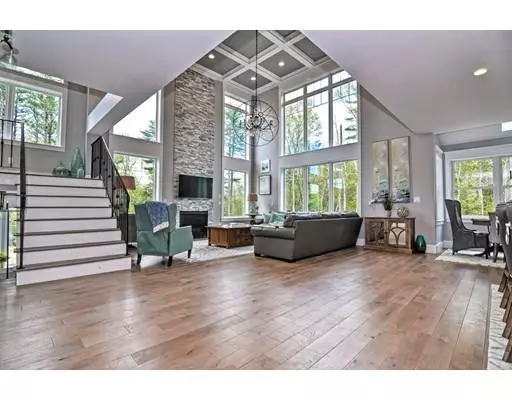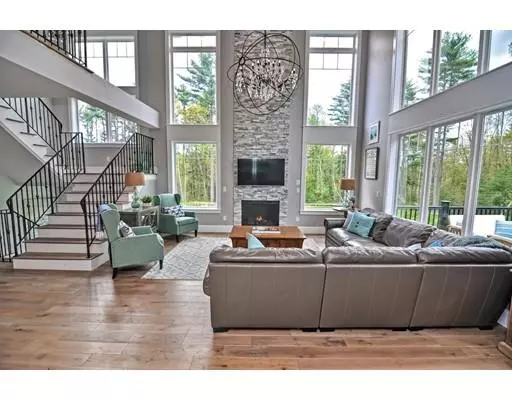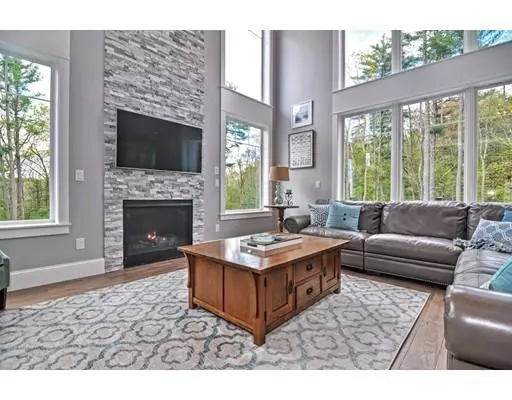For more information regarding the value of a property, please contact us for a free consultation.
Key Details
Sold Price $1,379,500
Property Type Single Family Home
Sub Type Single Family Residence
Listing Status Sold
Purchase Type For Sale
Square Footage 6,000 sqft
Price per Sqft $229
Subdivision Beaver Meadow Estates
MLS Listing ID 72503155
Sold Date 09/05/19
Style Contemporary, Craftsman
Bedrooms 6
Full Baths 4
Half Baths 1
HOA Y/N false
Year Built 2017
Annual Tax Amount $13,676
Tax Year 2019
Lot Size 0.740 Acres
Acres 0.74
Property Description
Prepare to be awed, this one will take your breath away. SPECTACULAR Modern Sun-Filled Open Concept CONTEMPORARY with wonderful CRAFTSMAN Features that begin with the Sophisticated Modern Double Iron Doors that greet you at the main entry. Grace and elegance abound at every turn with a monochromatic color palette throughout. Oversized floor to ceiling windows bring the outdoors in and fill the space with warm natural sunlight. Entertain family, friends and relations in the family/music room or game room with access to the private stone patio and large lush level private rear yard. The chef's kitchen is ideal with commercial size gas stove/griddle and ovens, dual dishwashers and center island with quartz top. Retreat to your Master Suite and Spa Like Bath. Smart House Technology *. Room for a large or extended family in the finished lower-level In-Law complete with private entrance. Glorious rear deck for dining al fresco. Nestled on a cul-de-sac in a highly desirable neighborhood.
Location
State MA
County Norfolk
Zoning RES
Direction Take Pleasant or Pearl to Herman Paul Road, end of the cul-de-sac
Rooms
Family Room Cathedral Ceiling(s), Flooring - Hardwood, Cable Hookup, Open Floorplan, Recessed Lighting, Lighting - Overhead
Basement Full, Finished, Walk-Out Access, Interior Entry, Garage Access
Primary Bedroom Level Second
Dining Room Coffered Ceiling(s), Flooring - Hardwood, Window(s) - Picture, Open Floorplan, Recessed Lighting
Kitchen Skylight, Closet/Cabinets - Custom Built, Flooring - Hardwood, Window(s) - Picture, Balcony - Exterior, Pantry, Countertops - Stone/Granite/Solid, Kitchen Island, Exterior Access, High Speed Internet Hookup, Open Floorplan, Recessed Lighting, Second Dishwasher, Stainless Steel Appliances, Gas Stove, Lighting - Overhead
Interior
Interior Features Cable Hookup, Open Floorplan, Recessed Lighting, Lighting - Overhead, Bathroom - Full, Bathroom - Tiled With Shower Stall, Closet, Dining Area, Countertops - Stone/Granite/Solid, Kitchen Island, Open Floor Plan, Lighting - Pendant, Great Room, Home Office, Inlaw Apt., Game Room, Entry Hall, Mud Room
Heating Forced Air, Natural Gas, Fireplace(s)
Cooling Central Air, Dual
Flooring Tile, Hardwood, Flooring - Hardwood, Flooring - Stone/Ceramic Tile
Fireplaces Number 1
Appliance Range, Dishwasher, Disposal, Microwave, Refrigerator, Range Hood, Stainless Steel Appliance(s), Gas Water Heater, Tank Water Heater, Plumbed For Ice Maker, Utility Connections for Gas Range, Utility Connections for Gas Oven, Utility Connections for Gas Dryer
Laundry Dryer Hookup - Gas, Flooring - Stone/Ceramic Tile, Countertops - Stone/Granite/Solid, Gas Dryer Hookup, Washer Hookup, Lighting - Overhead, Second Floor
Exterior
Exterior Feature Balcony, Rain Gutters, Professional Landscaping, Sprinkler System
Garage Spaces 3.0
Community Features Shopping, Park, Golf, Conservation Area, Highway Access, House of Worship, Public School, T-Station, Sidewalks
Utilities Available for Gas Range, for Gas Oven, for Gas Dryer, Washer Hookup, Icemaker Connection
Roof Type Shingle
Total Parking Spaces 4
Garage Yes
Building
Lot Description Cul-De-Sac, Wooded, Cleared, Level
Foundation Concrete Perimeter
Sewer Public Sewer
Water Public
Schools
Elementary Schools Dean S. Luce
Middle Schools William Glavin
High Schools Canton
Others
Senior Community false
Acceptable Financing Contract
Listing Terms Contract
Read Less Info
Want to know what your home might be worth? Contact us for a FREE valuation!

Our team is ready to help you sell your home for the highest possible price ASAP
Bought with The Chandler Group • Compass



