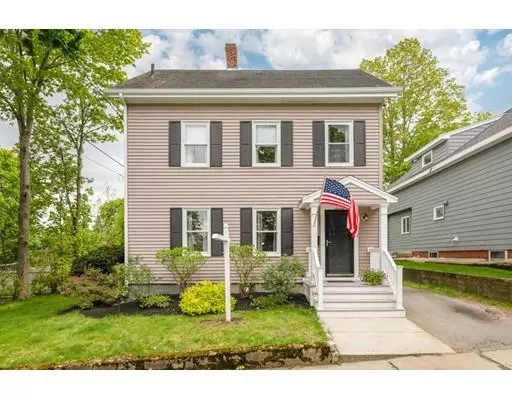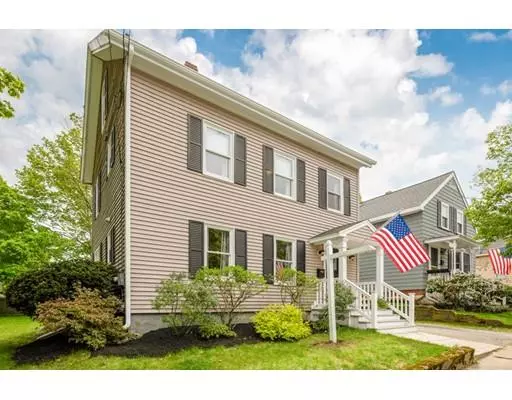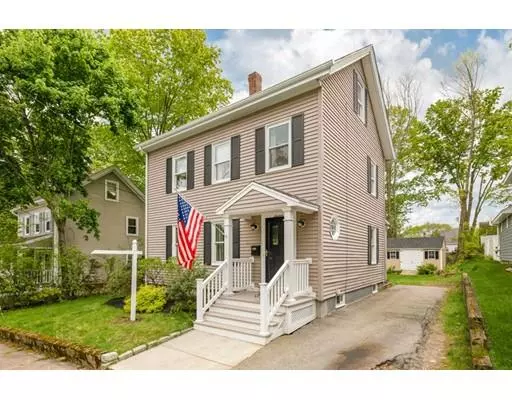For more information regarding the value of a property, please contact us for a free consultation.
Key Details
Sold Price $512,500
Property Type Single Family Home
Sub Type Single Family Residence
Listing Status Sold
Purchase Type For Sale
Square Footage 1,318 sqft
Price per Sqft $388
Subdivision Lakeside
MLS Listing ID 72501057
Sold Date 07/01/19
Style Colonial
Bedrooms 3
Full Baths 2
Year Built 1880
Annual Tax Amount $5,686
Tax Year 2019
Lot Size 5,662 Sqft
Acres 0.13
Property Description
Perfect location for all that Wakefield has to offer under a mile to lake Quannapowitt, the common, commuter rail, bus line, supermarket, popular downtown shops and restaurants! Enjoy summer nights in your level fenced back yard with paver patio made for grilling, games or relaxing with family and friends. The main level with hardwood floors is a perfect use of space with a cozy living room, full bathroom, dinning room featuring a breakfast bar all seamlessly blended to offer an open kitchen perfect for entertaining. The second level features three room including a master bedroom with en-suite full bath, good size second bedroom and smaller nursery, office, walk in closet or convert to a laundry room! The top floor is the third bedroom or family room with ample closet space and eves storage. Gas heat and hot water. This is a great opportunity to get into the Wakefield market for under $500,000. Open house Saturday from 12:00 - 1:00 Sunday 12:00- 1:30. Do not miss out on this one!
Location
State MA
County Middlesex
Zoning GR
Direction Salem to Pleasant.
Rooms
Basement Full, Interior Entry, Bulkhead, Concrete
Primary Bedroom Level Second
Dining Room Ceiling Fan(s), Flooring - Hardwood, Deck - Exterior, Exterior Access, Open Floorplan, Recessed Lighting, Slider
Kitchen Flooring - Hardwood, Open Floorplan
Interior
Interior Features Office
Heating Baseboard, Electric Baseboard, Natural Gas
Cooling Window Unit(s)
Flooring Wood, Carpet, Hardwood
Appliance Dishwasher, Disposal, Microwave, Refrigerator, Gas Water Heater, Utility Connections for Electric Range, Utility Connections for Electric Dryer
Laundry In Basement, Washer Hookup
Exterior
Fence Fenced/Enclosed
Community Features Public Transportation, Shopping, Tennis Court(s), Park, Walk/Jog Trails, Laundromat, Highway Access, House of Worship, T-Station
Utilities Available for Electric Range, for Electric Dryer, Washer Hookup
Roof Type Shingle
Total Parking Spaces 3
Garage No
Building
Foundation Stone, Brick/Mortar
Sewer Public Sewer
Water Public
Schools
Elementary Schools Dolbeare
Middle Schools Galvin
High Schools Wmhs
Others
Senior Community false
Read Less Info
Want to know what your home might be worth? Contact us for a FREE valuation!

Our team is ready to help you sell your home for the highest possible price ASAP
Bought with Arthur Deych • Red Tree Real Estate



