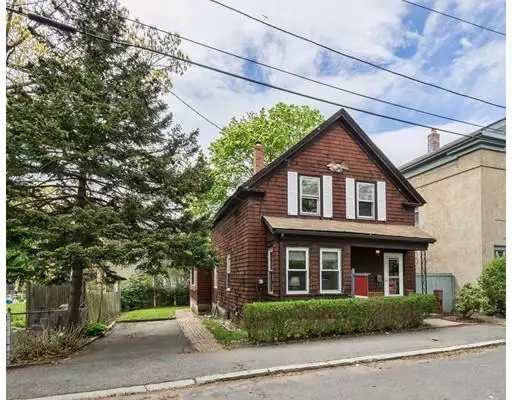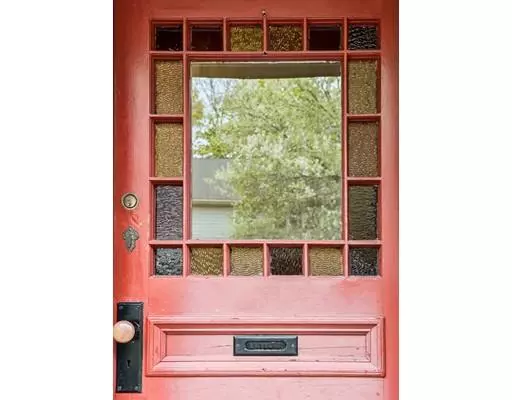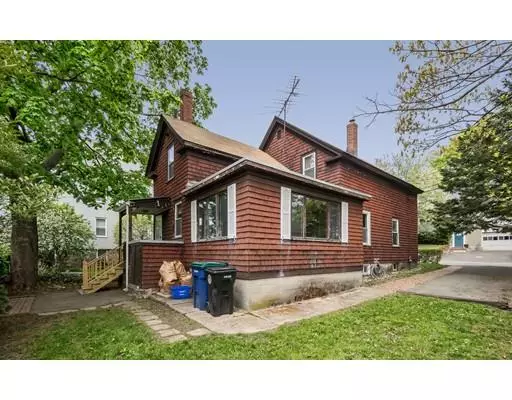For more information regarding the value of a property, please contact us for a free consultation.
Key Details
Sold Price $375,000
Property Type Single Family Home
Sub Type Single Family Residence
Listing Status Sold
Purchase Type For Sale
Square Footage 1,805 sqft
Price per Sqft $207
Subdivision Forest River Park
MLS Listing ID 72499541
Sold Date 07/26/19
Style Colonial
Bedrooms 4
Full Baths 1
Half Baths 1
Year Built 1900
Annual Tax Amount $5,174
Tax Year 2019
Lot Size 3,049 Sqft
Acres 0.07
Property Description
Prepare to be Surprised! This is a 9+ room home that has been lovingly cared for by the same owners for 50+ years. Outside it's a quaint cottage style, but inside is spacious and offers tons of flexibility with a first floor family room and master bedroom. Formal living and dining rooms, a half bath, plus a large eat-in kitchen w/laundry complete this level Upstairs you'll find 3 more bedrooms, a full bath and a Bonus den! Amenities include all replacement windows, 2 new rubber roofs, updated electrical, new back steps, partially fenced yard and parking for 2+ cars. You will love this Forest River Park neighborhood within steps of one of the best city parks - featuring a beach, tennis courts, park area, ball field and Salem's Pioneer Village (a brand new resident swimming pool is in the works too!). Bring your ideas and make this your dream home for the next 50 years!
Location
State MA
County Essex
Zoning R1
Direction Ocean or Clifton to Cliff
Rooms
Family Room Ceiling Fan(s), Flooring - Wall to Wall Carpet, Window(s) - Picture
Basement Full, Interior Entry, Bulkhead, Sump Pump, Concrete
Primary Bedroom Level First
Dining Room Closet, Open Floorplan
Kitchen Flooring - Vinyl, Chair Rail, Dryer Hookup - Electric, Recessed Lighting, Washer Hookup, Peninsula
Interior
Interior Features Closet, Den
Heating Baseboard, Oil
Cooling None
Flooring Wood, Tile, Vinyl, Carpet, Flooring - Wall to Wall Carpet
Appliance Range, Dishwasher, Disposal, Refrigerator, Washer, Dryer, Range Hood, Tank Water Heaterless
Laundry First Floor
Exterior
Community Features Public Transportation, Pool, Tennis Court(s), Park, Walk/Jog Trails, Bike Path, University
Waterfront Description Beach Front, 3/10 to 1/2 Mile To Beach
Roof Type Shingle
Total Parking Spaces 2
Garage No
Building
Foundation Stone
Sewer Public Sewer
Water Public
Architectural Style Colonial
Read Less Info
Want to know what your home might be worth? Contact us for a FREE valuation!

Our team is ready to help you sell your home for the highest possible price ASAP
Bought with Clare White Sullivan • Coldwell Banker Residential Brokerage - Beverly



