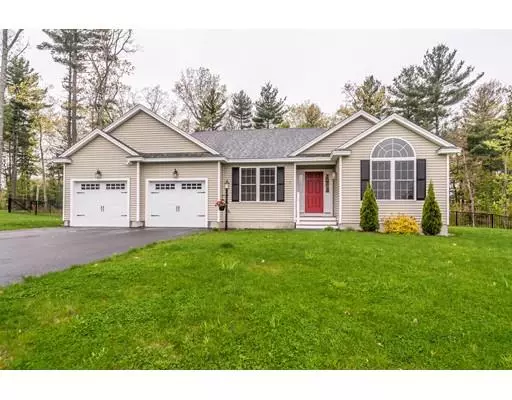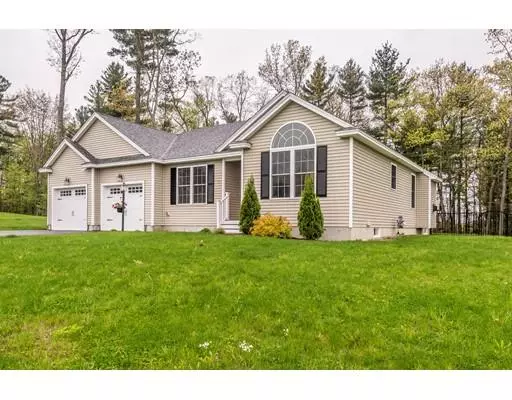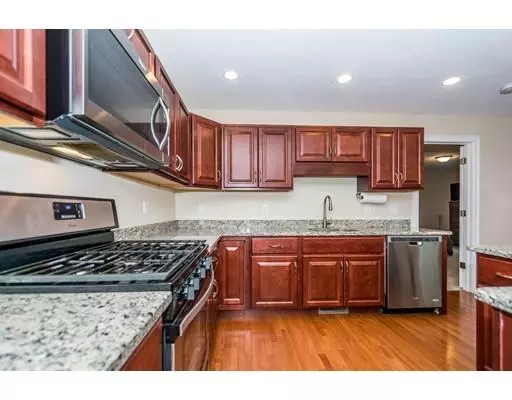For more information regarding the value of a property, please contact us for a free consultation.
Key Details
Sold Price $463,950
Property Type Single Family Home
Sub Type Single Family Residence
Listing Status Sold
Purchase Type For Sale
Square Footage 1,806 sqft
Price per Sqft $256
Subdivision Pingry Hill
MLS Listing ID 72498891
Sold Date 10/11/19
Style Ranch
Bedrooms 3
Full Baths 2
HOA Fees $8/ann
HOA Y/N true
Year Built 2016
Annual Tax Amount $6,545
Tax Year 2019
Lot Size 0.920 Acres
Acres 0.92
Property Description
Here it is! Built 2-years ago w/tons of upgrades one level living at Pingry Hill Community! Available for immediate occupancy. Commuters' dream w/5 minutes to Route 495 or short walk to MBTA Commuter Rail. Well thought-out living with modern open concept floor plan and steps to Community Dog Park and Sandy Pond Beach. This home boasts huge fire-placed living room with gleaming hardwood floors and opens into gorgeous sun-drenched kitchen with cherry cabinetry – granite countertops – V shaped Island / breakfast bar – stainless steel appliances – recessed lighting. Spacious dining area walks out to private 8 by 12 pressure treated deck, and sprawling, level backyard which is fenced. Master bedroom features full bath and walk-in closet. Step from the 2-car garage into super convenient mudroom.
Location
State MA
County Middlesex
Zoning res
Direction GPS
Rooms
Basement Full
Primary Bedroom Level First
Dining Room Flooring - Hardwood, Deck - Exterior, Exterior Access, Open Floorplan, Slider
Kitchen Countertops - Stone/Granite/Solid, Kitchen Island, Stainless Steel Appliances, Gas Stove
Interior
Interior Features Mud Room
Heating Forced Air, Natural Gas
Cooling Central Air
Flooring Wood, Tile, Carpet
Fireplaces Number 1
Fireplaces Type Living Room
Appliance Range, Dishwasher, Microwave, Gas Water Heater, Tank Water Heater
Laundry First Floor
Exterior
Garage Spaces 2.0
Fence Fenced
Community Features Public Transportation, Shopping, Walk/Jog Trails, Medical Facility, Bike Path, Highway Access, House of Worship, Public School, T-Station
Waterfront Description Beach Front, Lake/Pond, 3/10 to 1/2 Mile To Beach
Roof Type Shingle
Total Parking Spaces 4
Garage Yes
Building
Lot Description Wooded
Foundation Concrete Perimeter
Sewer Public Sewer
Water Public
Architectural Style Ranch
Schools
Middle Schools Ayer Shirley Ms
High Schools Ayer Shirley Hs
Read Less Info
Want to know what your home might be worth? Contact us for a FREE valuation!

Our team is ready to help you sell your home for the highest possible price ASAP
Bought with Susan Meola • Susan Meola, Properties



