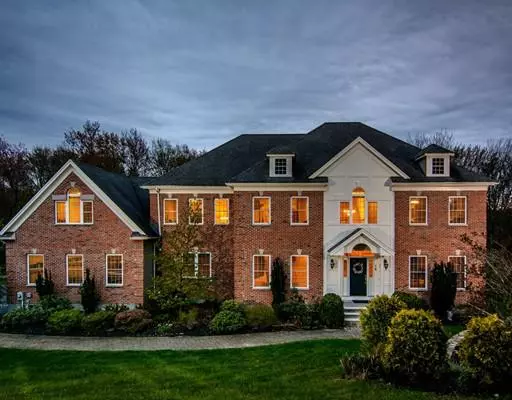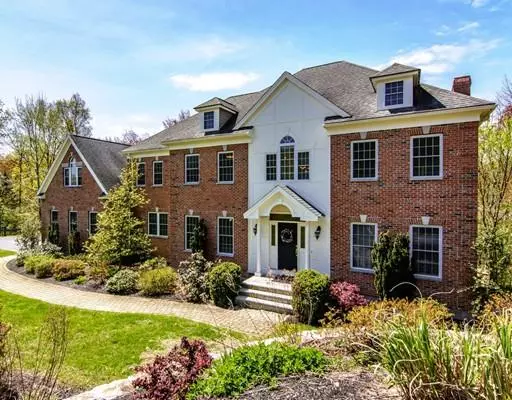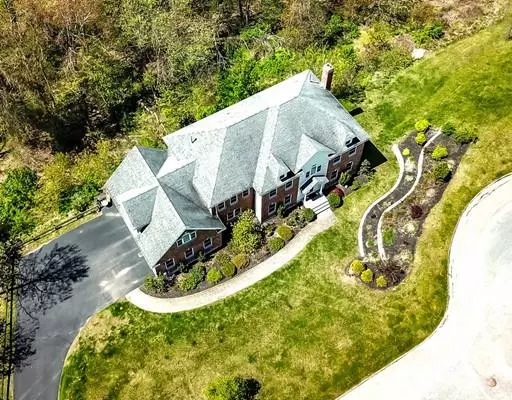For more information regarding the value of a property, please contact us for a free consultation.
Key Details
Sold Price $910,000
Property Type Single Family Home
Sub Type Single Family Residence
Listing Status Sold
Purchase Type For Sale
Square Footage 5,503 sqft
Price per Sqft $165
MLS Listing ID 72498167
Sold Date 08/16/19
Style Colonial
Bedrooms 5
Full Baths 5
HOA Y/N false
Year Built 2002
Annual Tax Amount $17,743
Tax Year 2019
Lot Size 1.860 Acres
Acres 1.86
Property Description
Gorgeous, meticulously kept colonial located in Westborough's premiere Walnut Knoll neighborhood. Located on a quiet cul-de-sac just minutes from downtown Westborough. Lovely open staircase, inviting foyer. Beautiful open floor plan on the first floor with large kitchen, rich hardwoods and inviting fieldstone fireplace in the family room. First floor office/study, 3 level elevator. Attention to detail shows in the beautiful dining room with wainscotting, coffered ceiling, recessed lighting and dark inlay accent on hardwood floor. Large master suite with massive walk in closet, palatial bath with double vanity and jacuzzi tub. Large finished game room over garage, ideal for game/entertainment space. Large finished, walk out basement with kitchen/dining area, 2 bedrooms and 2 bathrooms (1 with walk in seated tub, 1 with roll-in shower). Lower level perfect for in-laws, extended family or children back from school! 3 car garage. This home is turn key, and pride of ownership shows!
Location
State MA
County Worcester
Zoning S RE
Direction Ruggles to Chestnut to Arrowhead
Rooms
Family Room Closet/Cabinets - Custom Built, Flooring - Hardwood, Handicap Accessible, Cable Hookup, Open Floorplan, Recessed Lighting
Basement Full, Finished, Walk-Out Access, Interior Entry, Garage Access, Sump Pump
Primary Bedroom Level Second
Dining Room Coffered Ceiling(s), Flooring - Hardwood, Handicap Accessible, Chair Rail, Recessed Lighting
Kitchen Flooring - Stone/Ceramic Tile, Dining Area, Countertops - Stone/Granite/Solid, Handicap Accessible, Kitchen Island, Cable Hookup, Deck - Exterior, Exterior Access, Open Floorplan, Recessed Lighting, Gas Stove
Interior
Interior Features Closet/Cabinets - Custom Built, Cable Hookup, Recessed Lighting, Bathroom - Tiled With Tub & Shower, Closet, Dining Area, Countertops - Stone/Granite/Solid, Game Room, Inlaw Apt., Central Vacuum, Wired for Sound
Heating Forced Air, Natural Gas
Cooling Central Air
Flooring Tile, Carpet, Marble, Hardwood, Flooring - Wall to Wall Carpet
Fireplaces Number 1
Fireplaces Type Family Room
Appliance Range, Oven, Dishwasher, Disposal, Microwave, Refrigerator, Gas Water Heater, Utility Connections for Gas Range, Utility Connections for Gas Oven
Laundry Main Level, Washer Hookup, First Floor
Exterior
Garage Spaces 3.0
Fence Fenced/Enclosed
Community Features Public Transportation, Shopping, Walk/Jog Trails, Golf, Conservation Area, Highway Access, House of Worship, Private School, Public School, T-Station
Utilities Available for Gas Range, for Gas Oven
Waterfront Description Beach Front, Lake/Pond, Unknown To Beach
Roof Type Shingle
Total Parking Spaces 6
Garage Yes
Building
Lot Description Cul-De-Sac, Wooded, Sloped
Foundation Concrete Perimeter
Sewer Public Sewer
Water Public
Architectural Style Colonial
Schools
Elementary Schools Fales
Middle Schools Gibbons
High Schools Whs
Others
Senior Community false
Read Less Info
Want to know what your home might be worth? Contact us for a FREE valuation!

Our team is ready to help you sell your home for the highest possible price ASAP
Bought with I-Ru Changchien • Move2Boston Group, LLC



