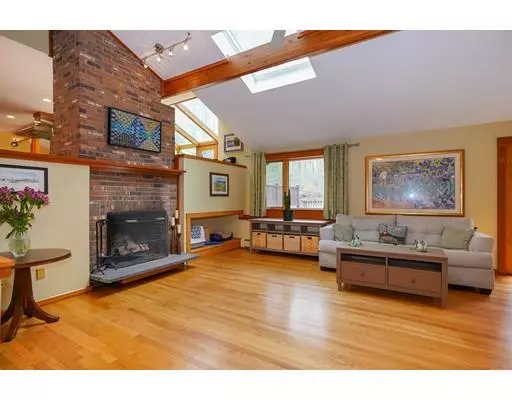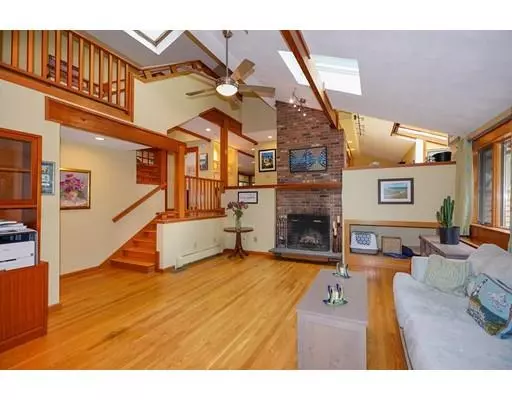For more information regarding the value of a property, please contact us for a free consultation.
Key Details
Sold Price $945,000
Property Type Single Family Home
Sub Type Single Family Residence
Listing Status Sold
Purchase Type For Sale
Square Footage 4,064 sqft
Price per Sqft $232
MLS Listing ID 72496734
Sold Date 07/12/19
Style Contemporary
Bedrooms 3
Full Baths 3
Half Baths 1
Year Built 1988
Annual Tax Amount $16,053
Tax Year 2019
Lot Size 4.010 Acres
Acres 4.01
Property Description
So much wonderfulness to be thrilled about! This Architecturally inspired Acorn style home is approached by a long driveway set on 4+ private acres of beautiful land, abutting 1000's of acres of conservation land. An abundance of windows welcomes in the natural light and frames the spectacular views! Its open floor plan is perfect for entertaining guest, while still maintaining a sense of privacy in either the first or second floor master suite. This home was designed to impress, with the high cedar ceilings a dream updated kitchen with top of the line appliances and fine custom cabinetry, 3.5 spa-like bathrooms, separate sunroom with skylights and a hot tub for 6 and a screen porch. This home is everything but cookie cutter!! The multi-car garage includes 3 bays attached and a separate heated garage 36x28 is ideal for the car enthusiast or hobbyist along with chicken coop and amazing shed! This property is ideal for horses and other farm animals. Simply wonderful in every way!
Location
State MA
County Middlesex
Zoning RES
Direction off Rutland
Rooms
Family Room Cathedral Ceiling(s), Flooring - Hardwood
Basement Interior Entry, Concrete
Primary Bedroom Level Second
Dining Room Flooring - Hardwood
Kitchen Skylight
Interior
Interior Features Sun Room, Play Room, Office
Heating Forced Air, Oil
Cooling Central Air
Flooring Tile, Carpet, Hardwood, Flooring - Wall to Wall Carpet
Fireplaces Number 1
Fireplaces Type Family Room
Appliance Range, Dishwasher, Microwave, Refrigerator, Oil Water Heater, Utility Connections for Gas Range
Laundry First Floor
Exterior
Exterior Feature Professional Landscaping, Decorative Lighting
Garage Spaces 5.0
Community Features Walk/Jog Trails
Utilities Available for Gas Range
Roof Type Shingle
Total Parking Spaces 20
Garage Yes
Building
Lot Description Easements
Foundation Concrete Perimeter
Sewer Private Sewer
Water Private
Schools
Elementary Schools Carlisle
Middle Schools Carlisle Complx
High Schools Cchs
Others
Senior Community false
Read Less Info
Want to know what your home might be worth? Contact us for a FREE valuation!

Our team is ready to help you sell your home for the highest possible price ASAP
Bought with Laura Baliestiero • Coldwell Banker Residential Brokerage - Concord
GET MORE INFORMATION




