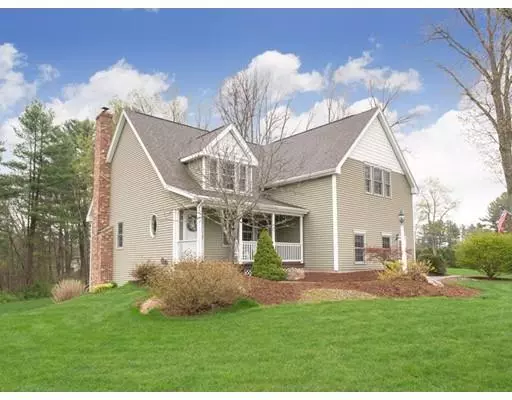For more information regarding the value of a property, please contact us for a free consultation.
Key Details
Sold Price $460,000
Property Type Single Family Home
Sub Type Single Family Residence
Listing Status Sold
Purchase Type For Sale
Square Footage 3,236 sqft
Price per Sqft $142
Subdivision Tobin Farms Estates
MLS Listing ID 72496627
Sold Date 07/02/19
Style Contemporary
Bedrooms 4
Full Baths 3
Half Baths 1
HOA Y/N false
Year Built 2004
Annual Tax Amount $5,439
Tax Year 2019
Lot Size 1.200 Acres
Acres 1.2
Property Description
TOBIN FARM ESTATES!!! First time offered! Move right in to this 10 rm, 4 bdr, 3.5 ba. home! Gleaming hardwoods flow throughout the 1st floor. Two story family room w/ pellet stove! Fully applianced dine-in kitchen w/ granite counters and dual separate sinks. One for prep and one for cleaning! Three season sun room off kitchen! Dining room, bedroom and 3/4 bath w/ laundry round out the remainder of the 1st floor! The 2nd floor features an open balcony to the living room. Plenty of space for an office, playroom, or reading space. Just use your imagination! Master bedroom w/ tray ceiling and three closets! Dual vanity master bath w/ shower, makeup counter & whirlpool tub! Two more nice size bedrooms & add'l full bath! Huge finished walk out lower level that is perfect for entertaining! Wet bar w/ wine cooler & fridge! Half bath w/ tile floor! Irrigation system! Shed! John Deere riding mower! Furnace cleaned! Pellet stove cleaned! Roof/house washed! Fresh mulch is spread! Easy to show!
Location
State MA
County Worcester
Zoning Res
Direction Charlton Rd to Dudley-Oxford Rd Right on to Tobin Drive, Left onto Nellies Way
Rooms
Family Room Flooring - Wall to Wall Carpet, Wet Bar, Cable Hookup, Exterior Access, Recessed Lighting, Slider, Storage
Basement Full, Finished
Primary Bedroom Level Second
Dining Room Flooring - Hardwood
Kitchen Flooring - Hardwood, Dining Area, Countertops - Stone/Granite/Solid, Kitchen Island, Wet Bar, Recessed Lighting
Interior
Interior Features Ceiling Fan(s), Balcony - Interior, Cable Hookup, Bathroom - Half, Sun Room, Loft, Bathroom, Central Vacuum, Internet Available - Broadband
Heating Forced Air, Oil
Cooling Central Air
Flooring Tile, Carpet, Laminate, Hardwood, Flooring - Laminate, Flooring - Hardwood, Flooring - Stone/Ceramic Tile
Fireplaces Number 1
Appliance Range, Dishwasher, Microwave, Refrigerator, Washer, Dryer, Water Treatment, Vacuum System, Oil Water Heater, Plumbed For Ice Maker, Utility Connections for Electric Range, Utility Connections for Electric Dryer
Laundry First Floor, Washer Hookup
Exterior
Garage Spaces 2.0
Community Features Shopping, Tennis Court(s), Walk/Jog Trails, Golf, Medical Facility, Laundromat, Bike Path, Conservation Area, House of Worship, Public School, University
Utilities Available for Electric Range, for Electric Dryer, Washer Hookup, Icemaker Connection, Generator Connection
Waterfront Description Beach Front, Lake/Pond, 1 to 2 Mile To Beach, Beach Ownership(Public)
Roof Type Shingle
Total Parking Spaces 4
Garage Yes
Building
Lot Description Corner Lot, Level
Foundation Concrete Perimeter
Sewer Private Sewer
Water Private
Schools
Elementary Schools Mason Rd
Middle Schools Dudley Middle
High Schools Shepherd Hill
Others
Acceptable Financing Contract
Listing Terms Contract
Read Less Info
Want to know what your home might be worth? Contact us for a FREE valuation!

Our team is ready to help you sell your home for the highest possible price ASAP
Bought with Michael Dell'Ovo • Local Realty Pro



