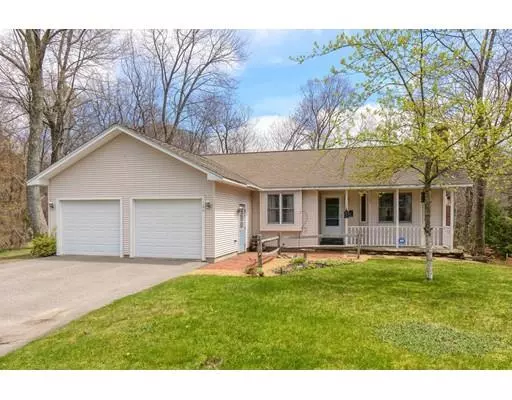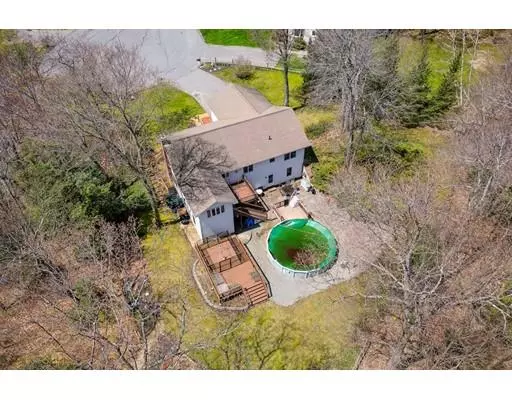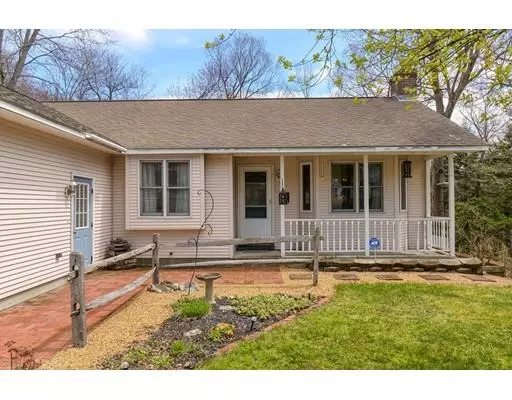For more information regarding the value of a property, please contact us for a free consultation.
Key Details
Sold Price $287,500
Property Type Single Family Home
Sub Type Single Family Residence
Listing Status Sold
Purchase Type For Sale
Square Footage 2,248 sqft
Price per Sqft $127
MLS Listing ID 72496548
Sold Date 06/21/19
Style Ranch
Bedrooms 3
Full Baths 2
Year Built 1995
Annual Tax Amount $5,131
Tax Year 2019
Lot Size 1.280 Acres
Acres 1.28
Property Description
Ranch style home located at the end of a cul-de-sac in a pleasantly secluded neighborhood, yet conveniently located to major routes. Back yard is private with multi-level decking, sit and enjoy the sound and view of the babbling Foster Brook. The main level of this home has a bright and free flowing floor plan with soaring cathedral ceiling open kitchen, dining, and living room with Fireplace, Sun-room with slider to back deck for inside and outside living, Master bedroom with a private bathroom, second bedroom and bathroom, laundry room completes the first floor. The layout of this home does offer the possibility of Multi-Generational Living – lower level is finished with a family room and bedroom it has multiple second means of egress, above ground windows and rough plumbed for a bathroom. 24 x 22 Two car garage.
Location
State MA
County Worcester
Zoning res
Direction Rte. 140 or Pearl Street to Betty Spring Road to Ashley Drive
Rooms
Family Room Wood / Coal / Pellet Stove, Closet, Flooring - Laminate, Exterior Access
Basement Full, Partially Finished, Walk-Out Access, Interior Entry, Concrete
Primary Bedroom Level First
Dining Room Cathedral Ceiling(s), Flooring - Laminate, Window(s) - Bay/Bow/Box, Lighting - Overhead
Kitchen Cathedral Ceiling(s), Flooring - Stone/Ceramic Tile
Interior
Interior Features Slider, Sun Room, Internet Available - Unknown
Heating Central, Electric, Pellet Stove
Cooling None
Flooring Tile, Vinyl, Carpet, Laminate, Flooring - Laminate
Fireplaces Number 1
Fireplaces Type Living Room
Appliance Range, Dishwasher, Disposal, Refrigerator, Washer, Dryer, Range Hood, Electric Water Heater, Tank Water Heater, Utility Connections for Electric Range, Utility Connections for Electric Dryer
Laundry Flooring - Vinyl, Electric Dryer Hookup, Washer Hookup, First Floor
Exterior
Garage Spaces 2.0
Pool Above Ground
Community Features Public Transportation, Shopping, Pool, Park, Golf, Medical Facility, Laundromat, Highway Access, House of Worship, Private School, Public School
Utilities Available for Electric Range, for Electric Dryer, Washer Hookup
Waterfront Description Beach Front, Lake/Pond, Unknown To Beach, Beach Ownership(Public)
Roof Type Shingle
Total Parking Spaces 4
Garage Yes
Private Pool true
Building
Lot Description Cul-De-Sac
Foundation Concrete Perimeter
Sewer Public Sewer
Water Public
Architectural Style Ranch
Schools
Middle Schools Gardner Middle
High Schools Gardner High
Read Less Info
Want to know what your home might be worth? Contact us for a FREE valuation!

Our team is ready to help you sell your home for the highest possible price ASAP
Bought with Luis Velazquez • Cedar Wood Realty Group



