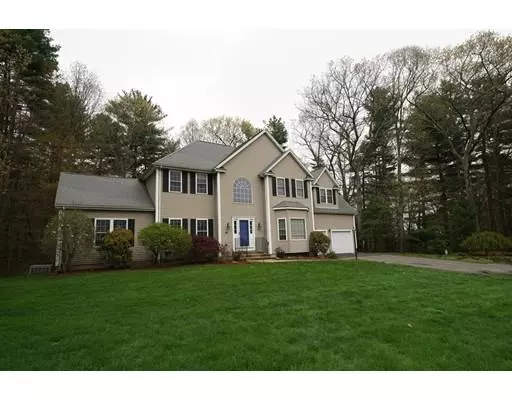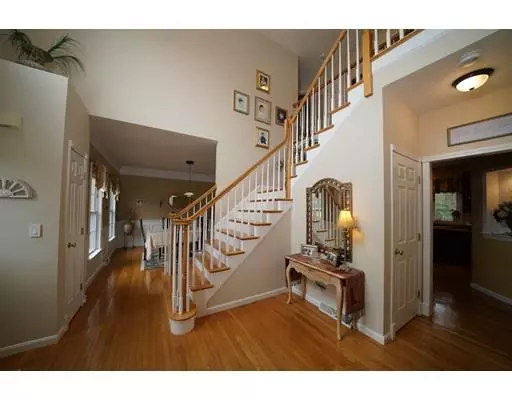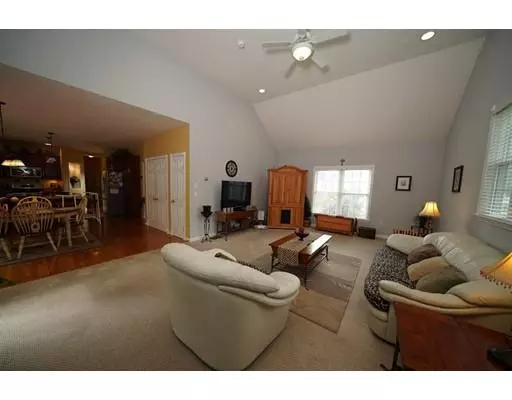For more information regarding the value of a property, please contact us for a free consultation.
Key Details
Sold Price $485,000
Property Type Single Family Home
Sub Type Single Family Residence
Listing Status Sold
Purchase Type For Sale
Square Footage 3,907 sqft
Price per Sqft $124
MLS Listing ID 72496256
Sold Date 09/10/19
Style Colonial
Bedrooms 4
Full Baths 2
Half Baths 1
Year Built 2001
Annual Tax Amount $7,873
Tax Year 2019
Lot Size 1.320 Acres
Acres 1.32
Property Description
Beautifully appointed 8 room residence set on a 1.3-acre wooded lot. Welcoming 2-story foyer with lovely L-shaped stairway. Off the foyer is the formal living and dining rooms. The rear of the home consists of a spacious eat-in kitchen with custom cherry cabinetry, island, large bay window that opens to the tastefully design family room with vaulted ceiling, gas fireplace and transom window. Off the second-floor landing are the bedrooms; master bedroom with a luxurious en-suite bathroom with Jacuzzi tub and walk-in closet, generously sized bedrooms, and shared bathroom. Finished basement with tons of space to customize. Over-sized deck leads to back yard. Great home for entertaining, abundant in natural light, and filled with fine details…make it yours before the new school year starts! Convenient location to schools and shopping, easy access to Boston, Worcester or points in Rhode Island via Rt 146.
Location
State MA
County Worcester
Zoning RC
Direction Rt 122 to Elmshade Dr
Rooms
Family Room Cathedral Ceiling(s), Ceiling Fan(s), Flooring - Wall to Wall Carpet, Window(s) - Picture, Recessed Lighting
Basement Full
Primary Bedroom Level Second
Dining Room Flooring - Hardwood, Chair Rail, Wainscoting, Crown Molding
Kitchen Flooring - Hardwood, Window(s) - Bay/Bow/Box, Dining Area, Countertops - Stone/Granite/Solid, Kitchen Island, Recessed Lighting, Lighting - Pendant
Interior
Interior Features Office, Game Room, Central Vacuum
Heating Forced Air, Natural Gas
Cooling Central Air
Flooring Wood, Carpet, Flooring - Wall to Wall Carpet
Fireplaces Number 1
Fireplaces Type Family Room
Appliance Range, Dishwasher, Microwave, Refrigerator, Washer, Dryer, Gas Water Heater, Utility Connections for Electric Range
Laundry Second Floor
Exterior
Garage Spaces 2.0
Utilities Available for Electric Range
Roof Type Shingle
Total Parking Spaces 6
Garage Yes
Building
Lot Description Wooded
Foundation Concrete Perimeter
Sewer Public Sewer
Water Public
Architectural Style Colonial
Read Less Info
Want to know what your home might be worth? Contact us for a FREE valuation!

Our team is ready to help you sell your home for the highest possible price ASAP
Bought with Shelley Ferrage • Heritage & Main Real Estate Inc.



