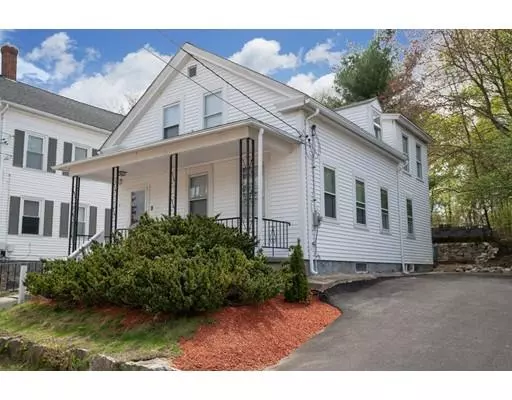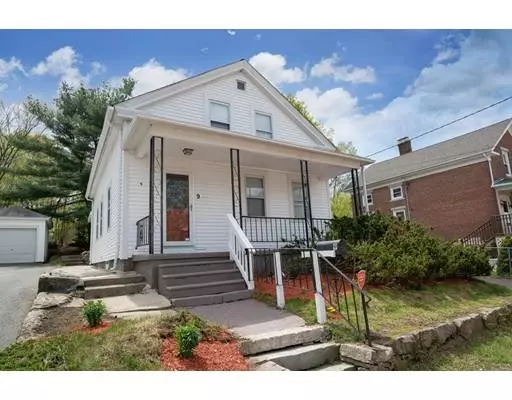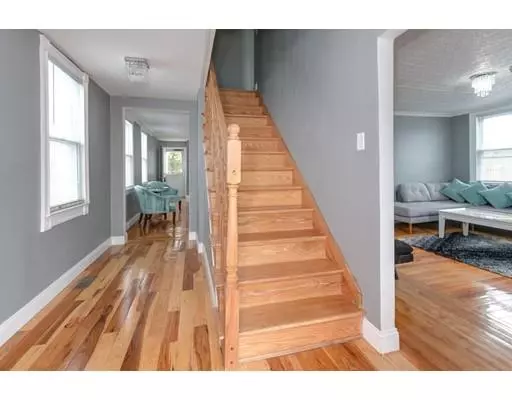For more information regarding the value of a property, please contact us for a free consultation.
Key Details
Sold Price $300,000
Property Type Single Family Home
Sub Type Single Family Residence
Listing Status Sold
Purchase Type For Sale
Square Footage 1,434 sqft
Price per Sqft $209
MLS Listing ID 72494953
Sold Date 06/20/19
Style Cape
Bedrooms 3
Full Baths 1
Half Baths 1
HOA Y/N false
Year Built 1850
Annual Tax Amount $2,752
Tax Year 2018
Lot Size 4,791 Sqft
Acres 0.11
Property Description
Step into this charming home and experience the warmth, character, and fresh style of a conveniently located and fully remodeled 3 bedroom, 1.5 bath home. The newly remodeled dream kitchen is perfect for entertaining, featuring an eat-in sitting area, with stainless steel appliances. The new cabinets feature soft close drawers and doors and provide loads of drawer and cabinet storage and of course, granite countertops! Open floor plan living offers dining, family room combination and a separate additional living room. All mechanicals are new and upgraded, high efficiency electric heating unit, hot water heater and central AC. This home also offers a full size washer and dryer in the new finished basement space, complete with tile flooring. Architectural details remain in the dining and family room with beautifully maintained tin ceilings in keeping with the period of the home that mix nicely with the crystal lighting fixtures throughout.
Location
State MA
County Worcester
Zoning R1
Direction Main Street to County Street
Rooms
Family Room Flooring - Hardwood, Open Floorplan, Remodeled
Basement Full, Finished
Primary Bedroom Level Second
Dining Room Flooring - Hardwood, Open Floorplan, Remodeled
Kitchen Flooring - Hardwood, Countertops - Stone/Granite/Solid, Countertops - Upgraded, Open Floorplan, Remodeled, Stainless Steel Appliances
Interior
Heating Forced Air, Electric
Cooling Central Air
Flooring Wood
Appliance Range, Dishwasher, Disposal, Microwave, Refrigerator, Washer, Dryer, Electric Water Heater, Utility Connections for Electric Range, Utility Connections for Electric Oven, Utility Connections for Electric Dryer
Laundry Electric Dryer Hookup, Washer Hookup, In Basement
Exterior
Utilities Available for Electric Range, for Electric Oven, for Electric Dryer, Washer Hookup
Roof Type Shingle
Total Parking Spaces 2
Garage No
Building
Foundation Concrete Perimeter, Stone
Sewer Public Sewer
Water Public
Architectural Style Cape
Schools
Elementary Schools John F Kennedy
High Schools Blackstone Rhs
Read Less Info
Want to know what your home might be worth? Contact us for a FREE valuation!

Our team is ready to help you sell your home for the highest possible price ASAP
Bought with Kellie Dow • RE/MAX Executive Realty



