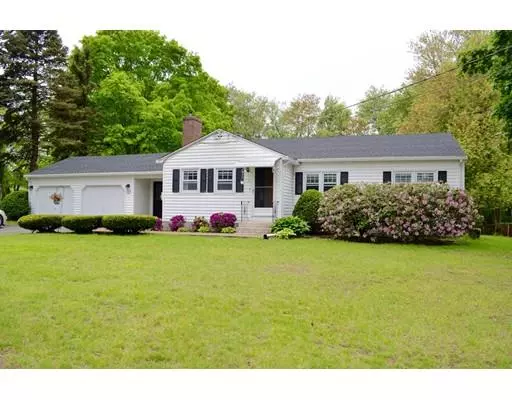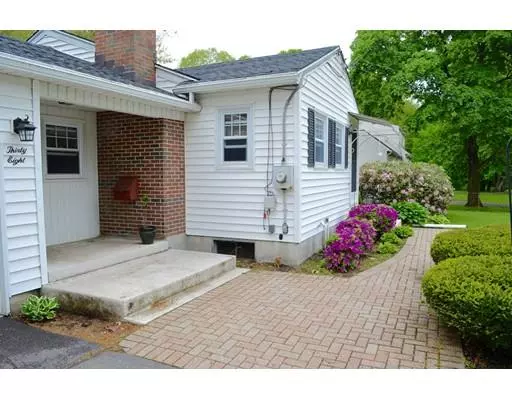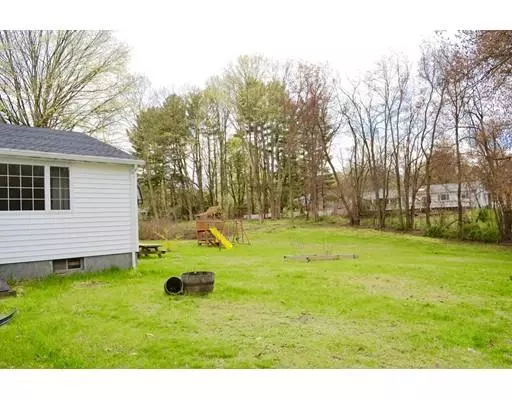For more information regarding the value of a property, please contact us for a free consultation.
Key Details
Sold Price $213,000
Property Type Single Family Home
Sub Type Single Family Residence
Listing Status Sold
Purchase Type For Sale
Square Footage 1,578 sqft
Price per Sqft $134
MLS Listing ID 72493713
Sold Date 10/24/19
Style Ranch
Bedrooms 3
Full Baths 1
HOA Y/N false
Year Built 1962
Annual Tax Amount $5,433
Tax Year 2019
Lot Size 0.510 Acres
Acres 0.51
Property Description
Enfield - Welcome Home. This home has so much to offer. The large open Kitchen has a great island with a authentic butcher block top, newer cabinets and countertops and newer stainless appliances. The bathroom has just been remodeled and updated. The Family Room Addition offers plenty of room to roam. This room is massive and will allow you to host a crowd on game day. The Dining Room is located right off the Kitchen and has a fireplace to help set the mood for those more formal affairs. All three bedrooms are located on the main level and they all have hardwood floors throughout. The basement offers some great storage and some more finished space. There is no lack of storage in this home. The roof was just replaced weeks ago, and the boiler and Budereus hot water tank are very young and in great shape. The wonderful large yard offers a big poured concrete patio right off the Family Room and gives you more space to entertain during those warmer months. Sprinkler system and Central Air.
Location
State CT
County Hartford
Zoning R33
Direction Elm Street to Saint Thomas
Rooms
Basement Full, Partially Finished
Primary Bedroom Level First
Dining Room Flooring - Hardwood
Kitchen Flooring - Laminate, Countertops - Stone/Granite/Solid, Kitchen Island
Interior
Heating Baseboard, Oil, Pellet Stove
Cooling Central Air
Flooring Tile, Vinyl, Carpet, Hardwood
Fireplaces Number 1
Fireplaces Type Dining Room
Appliance Oven, Dishwasher, Disposal, Countertop Range, Refrigerator, Oil Water Heater, Tank Water Heaterless, Utility Connections for Electric Range, Utility Connections for Electric Oven, Utility Connections for Electric Dryer
Laundry In Basement, Washer Hookup
Exterior
Exterior Feature Rain Gutters, Sprinkler System, Garden
Garage Spaces 2.0
Community Features Shopping, Park, Walk/Jog Trails, Highway Access
Utilities Available for Electric Range, for Electric Oven, for Electric Dryer, Washer Hookup
Roof Type Shingle
Total Parking Spaces 4
Garage Yes
Building
Lot Description Cleared, Level
Foundation Concrete Perimeter
Sewer Public Sewer
Water Public
Architectural Style Ranch
Others
Senior Community false
Read Less Info
Want to know what your home might be worth? Contact us for a FREE valuation!

Our team is ready to help you sell your home for the highest possible price ASAP
Bought with Lori Gabriel • Coldwell Banker Residential Brokerage



