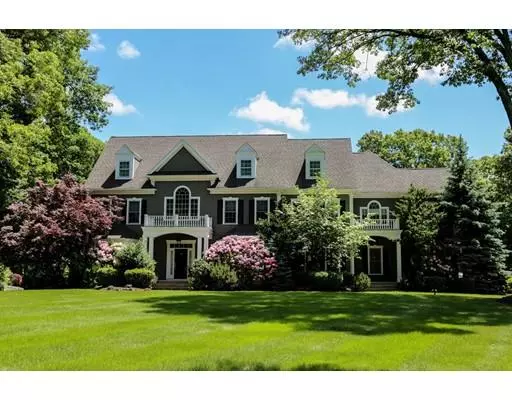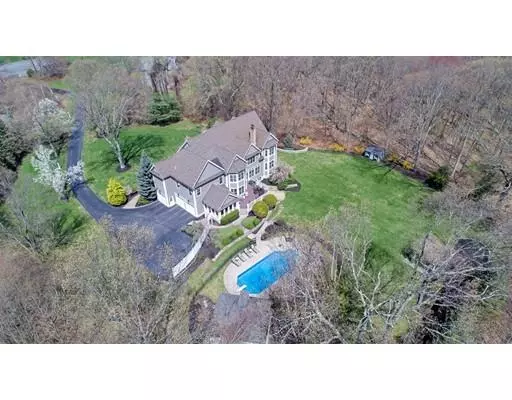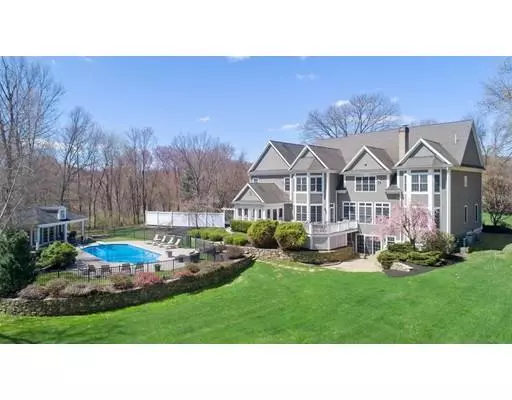For more information regarding the value of a property, please contact us for a free consultation.
Key Details
Sold Price $1,359,900
Property Type Single Family Home
Sub Type Single Family Residence
Listing Status Sold
Purchase Type For Sale
Square Footage 6,510 sqft
Price per Sqft $208
Subdivision Eastbrook Farm
MLS Listing ID 72492765
Sold Date 08/30/19
Style Colonial
Bedrooms 5
Full Baths 4
Half Baths 2
HOA Y/N false
Year Built 2000
Annual Tax Amount $21,613
Tax Year 2018
Lot Size 4.220 Acres
Acres 4.22
Property Description
Welcome home to a unique cul-de-sac Southborough property. This 6,510 sq.ft. home provides a beautiful setting whether sitting by the heated pool or outdoor fireplace, relaxing inside the family room with floor to ceiling stone fireplace surrounded with custom built-in cabinetry, or reading a book in the study with rich cherry coffered ceilings, wainscoting, and built-in bookcases. Enjoy casual or formal entertaining in the kitchen with expansive eat-at peninsula and sun-drenched dining area or lovely dining and living rooms flanked by beautiful matching foyer archways. The second floor features 5 spacious bedrooms, two with amazing bay windows overlooking the private and meticulously landscaped back yard as well as a bonus room and large laundry room. The master suite showcases beautiful moldings, en-suite bath, and large walk-in closet. Don't miss the 1,370 sq.ft. finished basement with full bath and walk out to stonewall encompassed patio. Only minutes to Rte 9, 495 & Mass Pike.
Location
State MA
County Worcester
Zoning Res. A
Direction Route 9 West, turn right onto Flagg Road, right onto Eastbrook Farm Lane.
Rooms
Family Room Closet/Cabinets - Custom Built, Flooring - Hardwood, Cable Hookup, Recessed Lighting, Archway
Basement Full, Partially Finished, Walk-Out Access, Garage Access
Primary Bedroom Level Second
Dining Room Flooring - Hardwood, Window(s) - Bay/Bow/Box, Recessed Lighting, Wainscoting, Archway, Crown Molding
Kitchen Flooring - Hardwood, Dining Area, Pantry, Countertops - Stone/Granite/Solid, Kitchen Island, Breakfast Bar / Nook, Deck - Exterior, Exterior Access, Recessed Lighting, Stainless Steel Appliances, Wine Chiller, Peninsula, Lighting - Overhead
Interior
Interior Features Coffered Ceiling(s), Closet/Cabinets - Custom Built, Cable Hookup, Recessed Lighting, Wainscoting, Crown Molding, Closet - Double, Bathroom - Full, Slider, Walk-in Storage, Bathroom - Half, Pedestal Sink, Countertops - Stone/Granite/Solid, Bathroom - With Tub & Shower, Office, Bonus Room, Bathroom, Central Vacuum
Heating Oil, Hydro Air
Cooling Central Air
Flooring Tile, Carpet, Marble, Hardwood, Flooring - Hardwood, Flooring - Wall to Wall Carpet, Flooring - Stone/Ceramic Tile, Flooring - Marble
Fireplaces Number 1
Fireplaces Type Family Room
Appliance Oven, Dishwasher, Disposal, Microwave, Countertop Range, Refrigerator, Vacuum System, Range Hood, Plumbed For Ice Maker, Utility Connections for Electric Range, Utility Connections for Electric Oven, Utility Connections for Electric Dryer
Laundry Flooring - Stone/Ceramic Tile, Electric Dryer Hookup, Washer Hookup, Lighting - Overhead, Second Floor
Exterior
Exterior Feature Rain Gutters, Storage, Sprinkler System, Decorative Lighting, Stone Wall
Garage Spaces 3.0
Pool Pool - Inground Heated
Community Features Public Transportation, Shopping, Park, Walk/Jog Trails, Golf, Medical Facility, Conservation Area, Highway Access, House of Worship, Private School, Public School, T-Station
Utilities Available for Electric Range, for Electric Oven, for Electric Dryer, Washer Hookup, Icemaker Connection
Roof Type Shingle
Total Parking Spaces 9
Garage Yes
Private Pool true
Building
Lot Description Wooded, Easements
Foundation Concrete Perimeter
Sewer Private Sewer
Water Public
Architectural Style Colonial
Schools
Elementary Schools Neary
Middle Schools Trottier Middle
High Schools Algonquin
Others
Senior Community false
Read Less Info
Want to know what your home might be worth? Contact us for a FREE valuation!

Our team is ready to help you sell your home for the highest possible price ASAP
Bought with Mark Johnson • C & D Realty



