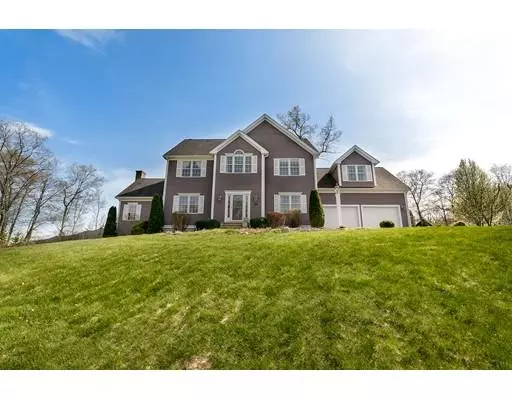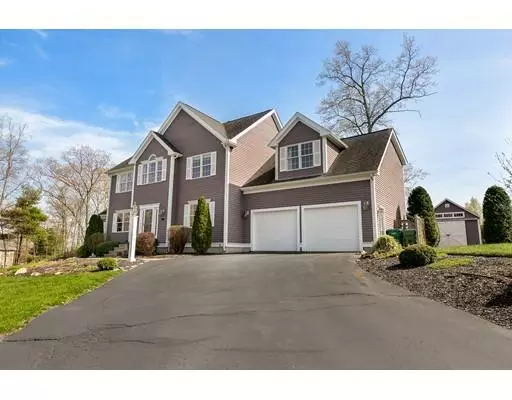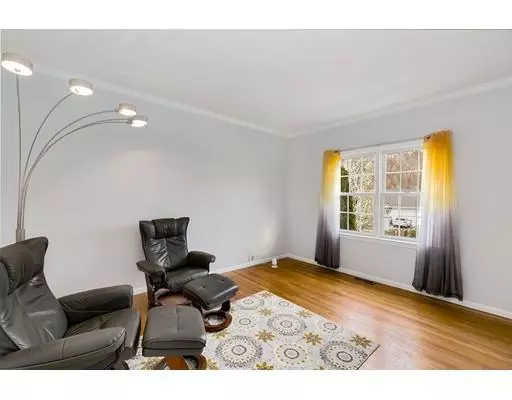For more information regarding the value of a property, please contact us for a free consultation.
Key Details
Sold Price $581,000
Property Type Single Family Home
Sub Type Single Family Residence
Listing Status Sold
Purchase Type For Sale
Square Footage 3,733 sqft
Price per Sqft $155
Subdivision The Hills Of Whitinsville
MLS Listing ID 72492567
Sold Date 07/31/19
Style Colonial
Bedrooms 5
Full Baths 3
Half Baths 1
Year Built 2005
Annual Tax Amount $6,584
Tax Year 2019
Lot Size 0.570 Acres
Acres 0.57
Property Description
Stylish and chic Colonial built in 2005 with exceptional attention to detail and beautiful finishes. This home is situated on a lush .57 acre landscaped lot in the highly sought after "Hills of Whitinsville" neighborhood. Extraordinary 5 bedroom, 3.5 bath home leaving nothing to be desired. This unique property features; Three finished levels, Gorgeous chef's kitchen w/stainless steel appliances, center island & open floor plan. Master bedroom suite w/ 3 large closets, luxury master bath & 4 additional spacious bedrooms and/or office on the 2nd floor! The newly finished lower level features a gym, gorgeous full bath, ample storage and movie theatre with wet bar great for family movie nights. Walk out to your private backyard that offers a heated, saltwater in-ground pool installed in 2011- Perfect for entertaining and summer fun! Freshly painted interior walls, newly updated baths, gleaming hardwood floors, A truly special property that is the perfect place to create lasting memories!
Location
State MA
County Worcester
Area Whitinsville
Zoning RES
Direction Hill St to Nathaniel to Marston
Rooms
Family Room Flooring - Hardwood
Basement Full, Finished, Walk-Out Access
Primary Bedroom Level Second
Dining Room Flooring - Hardwood, Chair Rail, Open Floorplan, Wainscoting
Kitchen Flooring - Stone/Ceramic Tile, Dining Area, Pantry, Countertops - Stone/Granite/Solid, Countertops - Upgraded, French Doors, Kitchen Island, Deck - Exterior, Recessed Lighting, Stainless Steel Appliances
Interior
Interior Features Cable Hookup, Recessed Lighting, Crown Molding, Bathroom - With Shower Stall, Wet bar, Closet, Closet/Cabinets - Custom Built, Entrance Foyer, Exercise Room, Game Room, Bathroom, Play Room, Finish - Cement Plaster, Wired for Sound
Heating Forced Air, Natural Gas
Cooling Central Air
Flooring Flooring - Hardwood, Flooring - Wall to Wall Carpet, Flooring - Stone/Ceramic Tile
Fireplaces Number 1
Fireplaces Type Living Room
Appliance Disposal, ENERGY STAR Qualified Refrigerator, ENERGY STAR Qualified Dishwasher, Range Hood, Range - ENERGY STAR, Gas Water Heater, Plumbed For Ice Maker, Utility Connections for Gas Range, Utility Connections for Electric Oven
Laundry First Floor, Washer Hookup
Exterior
Exterior Feature Rain Gutters, Storage, Professional Landscaping, Sprinkler System, Stone Wall
Garage Spaces 2.0
Fence Fenced/Enclosed, Fenced
Pool Pool - Inground Heated
Community Features Shopping, Private School, Public School
Utilities Available for Gas Range, for Electric Oven, Washer Hookup, Icemaker Connection
Roof Type Shingle
Total Parking Spaces 8
Garage Yes
Private Pool true
Building
Lot Description Corner Lot
Foundation Concrete Perimeter
Sewer Public Sewer
Water Public
Schools
Elementary Schools Northbridge
Middle Schools Northbridge
High Schools Northbridge
Read Less Info
Want to know what your home might be worth? Contact us for a FREE valuation!

Our team is ready to help you sell your home for the highest possible price ASAP
Bought with Michael Mcqueston • 1 Worcester Homes



