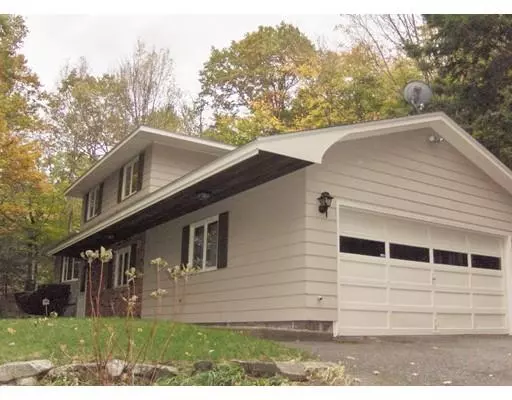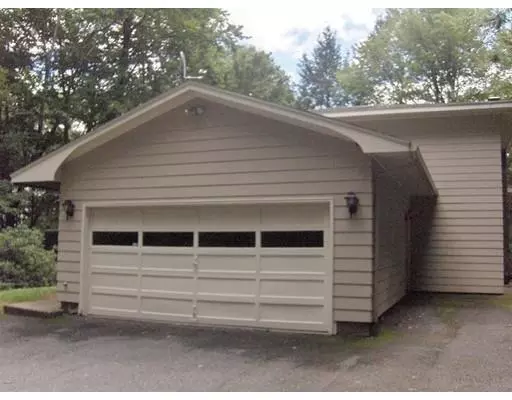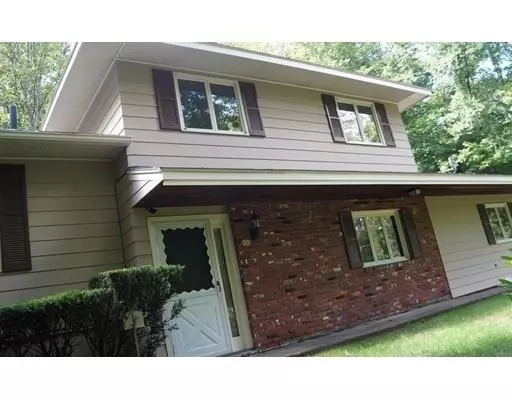For more information regarding the value of a property, please contact us for a free consultation.
Key Details
Sold Price $250,000
Property Type Single Family Home
Sub Type Single Family Residence
Listing Status Sold
Purchase Type For Sale
Square Footage 1,876 sqft
Price per Sqft $133
MLS Listing ID 72489853
Sold Date 06/14/19
Bedrooms 4
Full Baths 2
Half Baths 1
HOA Y/N false
Year Built 1967
Annual Tax Amount $4,429
Tax Year 2018
Lot Size 1.520 Acres
Acres 1.52
Property Description
IN-LAW ACCOMMODATIONS. 4-bedroom, 2.5 bath,multi level home with over 1800 sqft with open floor plan. Includes a master bedroom suite with half bath, and 2 additional bedrooms on the third level. First level, which includes a good sized bedroom, 3/4 bath, living room area with fireplace and slider to the patio, private entrance is ideal for an in-law apartment. Second level is the main living area with kitchen, living room, and dining room. Partially finished lower level with tons of storage, bookcases, and cabinets. 1.5 acre wooded lot with 2-car garage(parking for 6) and private patio area and lots of space for gardening. Great commuter location and within minutes to Dunn Park's swimming and picnic area and close proximity to Mt. Wachusett College. Not far from Wachusett Mountain for skiing and hiking. Needs some update but has awesome bones and location to make this your family home. Easy commuter access to route 2 and close to the Westminster line.Come see what Gardner has to offer
Location
State MA
County Worcester
Zoning R1
Direction From Leominster Route 2 West, Route 140 North, Left on Betty Spring for 2 mi on left or GPS
Rooms
Family Room Flooring - Wood, Slider
Basement Full, Partially Finished, Interior Entry, Concrete
Primary Bedroom Level Third
Dining Room Flooring - Laminate, High Speed Internet Hookup, Open Floorplan
Kitchen Flooring - Vinyl, Dining Area, Cable Hookup, High Speed Internet Hookup, Stainless Steel Appliances
Interior
Interior Features Entrance Foyer, Central Vacuum
Heating Central, Baseboard, Oil
Cooling None
Flooring Vinyl, Carpet, Laminate, Marble, Hardwood, Flooring - Marble
Fireplaces Number 1
Fireplaces Type Family Room
Appliance Range, Dishwasher, Disposal, Refrigerator, Washer, Dryer, Vacuum System, Range Hood, Oil Water Heater, Tank Water Heater, Utility Connections for Electric Range, Utility Connections for Electric Oven, Utility Connections for Electric Dryer
Laundry Flooring - Vinyl, Electric Dryer Hookup, Washer Hookup, In Basement
Exterior
Exterior Feature Rain Gutters, Garden, Stone Wall
Garage Spaces 2.0
Community Features Public Transportation, Shopping, Pool, Park, Walk/Jog Trails, Golf, Medical Facility, Bike Path, Highway Access, House of Worship, Public School, University
Utilities Available for Electric Range, for Electric Oven, for Electric Dryer, Washer Hookup
Waterfront Description Beach Front, Lake/Pond, 1/10 to 3/10 To Beach, Beach Ownership(Public)
Roof Type Shingle
Total Parking Spaces 3
Garage Yes
Building
Lot Description Wooded, Sloped
Foundation Concrete Perimeter, Irregular
Sewer Public Sewer
Water Public
Schools
Elementary Schools Elm St
Middle Schools Gardner Middle
High Schools Gardner High
Others
Senior Community false
Acceptable Financing Lender Approval Required
Listing Terms Lender Approval Required
Read Less Info
Want to know what your home might be worth? Contact us for a FREE valuation!

Our team is ready to help you sell your home for the highest possible price ASAP
Bought with Nancy Whitehouse-Bain • Keller Williams Realty-Merrimack



