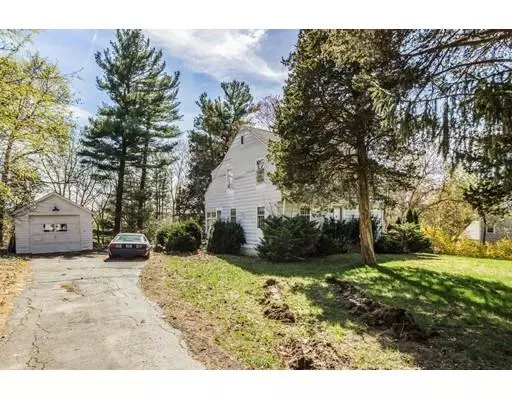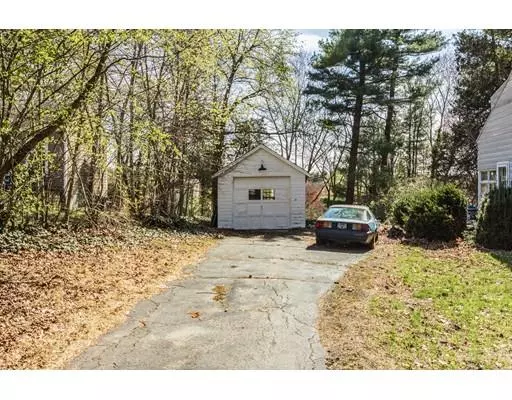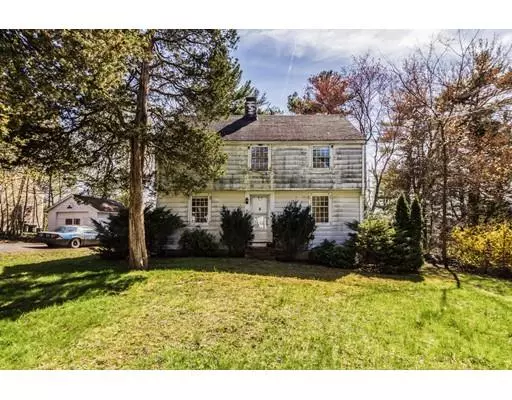For more information regarding the value of a property, please contact us for a free consultation.
Key Details
Sold Price $350,000
Property Type Single Family Home
Sub Type Single Family Residence
Listing Status Sold
Purchase Type For Sale
Square Footage 1,360 sqft
Price per Sqft $257
MLS Listing ID 72489315
Sold Date 05/30/19
Style Colonial
Bedrooms 3
Full Baths 1
Half Baths 1
HOA Y/N true
Year Built 1947
Annual Tax Amount $4,636
Tax Year 2018
Lot Size 0.360 Acres
Acres 0.36
Property Description
ATTENTION BUYERS & CONTRACTORS, WHO ARE LOOKING FOR A SPRING PROJECT, FIND YOUR WAY TO THIS "ROUGH IN THE DIAMONDS." Welcome to 10 Flagstaff Hill Terrace in one of Canton's premier neighborhoods (95 to 138) Take Ponkapoag Way to friendly neighborhood of similar homes. This classic Colonial has been cleaned out and is ready for your review. Interior details include hardwood floors throughout, virgin walls (wallpaper in most rooms), some old carpeting with hardwood underneath, a full bath upstairs and unfinished half bath downstairs. Basement has large area for storage and bulkhead access to outside. Detached garage has automated key opener and yet may not be salvageable. Enjoy community neighborhood with membership to Ponkapoag Civic (pool/gathering place) as a possible option for you. Superb location is minutes from 95,24, commuter rail and area amenities such as shopping or gym. PUT YOUR VISION GOGGLES ON AND STOP BY THE OPEN HOUSE THIS WEEKEND. OPEN SAT 4/27 & SUN 4/28 FROM 11-1
Location
State MA
County Norfolk
Zoning R
Direction Easy access from 128 (95) to Route 138 to Ponkapoag to Hillcrest to Cedar to Flagstaff Hill Terrace
Rooms
Basement Full, Interior Entry, Bulkhead, Concrete, Unfinished
Primary Bedroom Level Second
Dining Room Flooring - Hardwood
Kitchen Closet, Flooring - Vinyl, Exterior Access, Gas Stove
Interior
Interior Features Walk-in Storage, Closet, Sun Room, Foyer, Center Hall
Heating Forced Air, Natural Gas
Cooling None
Flooring Carpet, Hardwood, Flooring - Wall to Wall Carpet
Fireplaces Number 1
Fireplaces Type Living Room
Appliance Range, Gas Water Heater, Utility Connections for Gas Range, Utility Connections for Electric Oven, Utility Connections for Electric Dryer
Laundry In Basement, Washer Hookup
Exterior
Garage Spaces 1.0
Community Features Public Transportation, Shopping, Pool, Tennis Court(s), Park, Walk/Jog Trails, Stable(s), Golf, Medical Facility, Laundromat, Bike Path, Conservation Area, Highway Access, House of Worship, Private School, Public School, T-Station
Utilities Available for Gas Range, for Electric Oven, for Electric Dryer, Washer Hookup
Roof Type Shingle
Total Parking Spaces 4
Garage Yes
Building
Lot Description Cul-De-Sac, Level, Sloped
Foundation Concrete Perimeter
Sewer Public Sewer
Water Public
Schools
Middle Schools Galvin
High Schools Canton
Others
Senior Community false
Read Less Info
Want to know what your home might be worth? Contact us for a FREE valuation!

Our team is ready to help you sell your home for the highest possible price ASAP
Bought with Marilyn & Company • Keller Williams Realty



