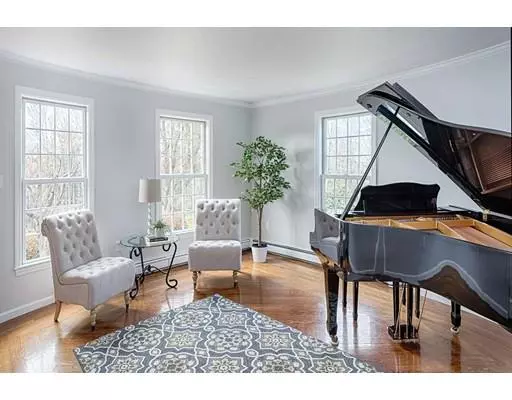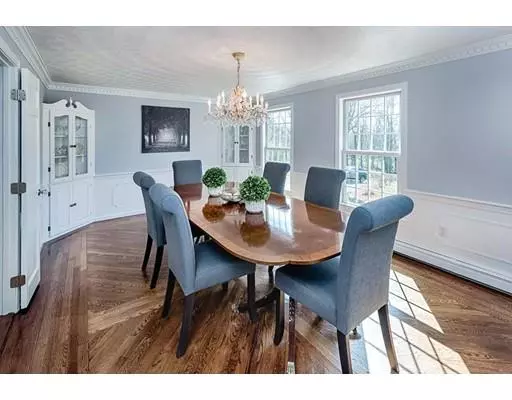For more information regarding the value of a property, please contact us for a free consultation.
Key Details
Sold Price $764,000
Property Type Single Family Home
Sub Type Single Family Residence
Listing Status Sold
Purchase Type For Sale
Square Footage 3,300 sqft
Price per Sqft $231
Subdivision Deerfoot Estates
MLS Listing ID 72488853
Sold Date 10/24/19
Style Colonial
Bedrooms 4
Full Baths 3
Half Baths 1
HOA Y/N false
Year Built 1987
Annual Tax Amount $11,661
Tax Year 2019
Lot Size 1.500 Acres
Acres 1.5
Property Description
This stately 12 room colonial with outstanding curb appeal, situated on 1.5 stunning acres with large level backyard, mature landscaping and magnificent stone walls offers a long list up updates and improvements. The interior has been freshly painted and includes new white shaker-style kitchen cabinets (2019) with granite counters, SS appliances, center island, spacious dining area and a huge walk-in pantry. In addition to a cozy family room off the kitchen with a beautiful fieldstone fireplace is a huge 600 sq ft sky-lit great room with a built-in bar, wainscoting, and French doors that leads to a huge patio, perfect for large gatherings and holiday entertaining. The master suite offers a beautifully renovated master bath (2019). Spacious finished lower level with incredible recreational space and an oversized garage with lots of storage and workspace. Superb location on dead end with brand new luxury 1M+ homes. Convenient to Southborough's highly rated schools, major routes and MBTA.
Location
State MA
County Worcester
Zoning RA
Direction Route 9 East to Deerfoot Road
Rooms
Family Room Cathedral Ceiling(s), Flooring - Wall to Wall Carpet, French Doors
Basement Full, Interior Entry, Garage Access
Primary Bedroom Level Second
Dining Room Closet/Cabinets - Custom Built, Flooring - Hardwood, Wainscoting, Crown Molding
Kitchen Flooring - Stone/Ceramic Tile, Countertops - Stone/Granite/Solid, Kitchen Island, Crown Molding
Interior
Interior Features Ceiling - Cathedral, Ceiling Fan(s), Cable Hookup, Entrance Foyer, Great Room, Bonus Room, Exercise Room, Bathroom, Central Vacuum
Heating Baseboard, Oil
Cooling Ductless
Flooring Wood, Tile, Vinyl, Carpet, Flooring - Marble, Flooring - Hardwood, Flooring - Laminate
Fireplaces Number 1
Fireplaces Type Family Room
Appliance Range, Dishwasher, Microwave, Refrigerator, Tank Water Heater, Plumbed For Ice Maker, Utility Connections for Electric Range, Utility Connections for Electric Oven, Utility Connections for Electric Dryer
Laundry First Floor
Exterior
Exterior Feature Rain Gutters, Storage, Professional Landscaping, Decorative Lighting, Stone Wall
Garage Spaces 2.0
Community Features Public Transportation, Tennis Court(s), Walk/Jog Trails, Golf, Medical Facility, Conservation Area, Highway Access, House of Worship, Private School, Public School, T-Station
Utilities Available for Electric Range, for Electric Oven, for Electric Dryer, Icemaker Connection
Roof Type Shingle
Total Parking Spaces 16
Garage Yes
Building
Foundation Concrete Perimeter
Sewer Private Sewer
Water Public
Architectural Style Colonial
Schools
Elementary Schools Finn/Wood/Neary
Middle Schools Trottier
High Schools Algonquin
Others
Acceptable Financing Contract
Listing Terms Contract
Read Less Info
Want to know what your home might be worth? Contact us for a FREE valuation!

Our team is ready to help you sell your home for the highest possible price ASAP
Bought with Ruslan Podlubny • Redfin Corp.



