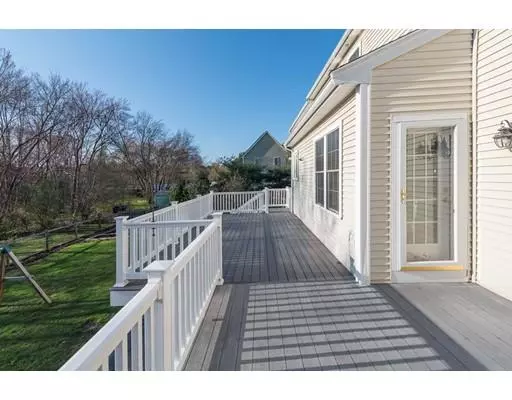For more information regarding the value of a property, please contact us for a free consultation.
Key Details
Sold Price $765,000
Property Type Single Family Home
Sub Type Single Family Residence
Listing Status Sold
Purchase Type For Sale
Square Footage 2,984 sqft
Price per Sqft $256
MLS Listing ID 72488425
Sold Date 06/21/19
Style Colonial
Bedrooms 4
Full Baths 3
Half Baths 1
HOA Y/N false
Year Built 2012
Annual Tax Amount $11,900
Tax Year 2019
Lot Size 0.860 Acres
Acres 0.86
Property Description
Custom built in 2012 by renowned local builder recognized for superior interior finishes, this pristine young colonial offers a superb location near the Mary Finn Elementary School, playground, ballfields, only 1 mile to the MBTA commuter rail and is adjacent to the Wedgewood Estates neighborhood. Features include a stunning sky-lit kitchen with white cabinetry, granite counters, stainless appliances, center island and sunny dining area which leads to an oversized composite deck overlooking the fenced-in backyard. The first floor also offers gorgeous hardwood floors, spacious family room with gas fireplace, mudroom with custom built-ins and large formal dining room. The upstairs includes a huge master bedroom suite with double W/I closets, sitting area, hardwoods, a beautiful master bath, an office, 3 large bedrooms, main bath w/ double sinks and laundry room. The finished walk out lower level includes approx. 1100 sq ft of entertainment space and a full bath. Showings start Sat 4/27
Location
State MA
County Worcester
Zoning RB
Direction Route 9 to Parkerville Road, pass Mary Finn School, home on right or 85 to Richards to Parkerville.
Rooms
Basement Full, Finished, Walk-Out Access, Interior Entry, Sump Pump, Radon Remediation System
Primary Bedroom Level Second
Dining Room Flooring - Hardwood, Wainscoting, Crown Molding
Kitchen Skylight, Flooring - Wood, Kitchen Island
Interior
Interior Features Office, Game Room
Heating Forced Air, Propane
Cooling Central Air
Flooring Wood, Tile, Carpet, Flooring - Wall to Wall Carpet, Flooring - Laminate
Fireplaces Number 1
Fireplaces Type Living Room
Appliance Range, Dishwasher, Refrigerator, Washer, Dryer, Propane Water Heater, Tank Water Heater, Plumbed For Ice Maker, Utility Connections for Gas Range, Utility Connections for Electric Dryer
Laundry Flooring - Stone/Ceramic Tile, Second Floor
Exterior
Exterior Feature Rain Gutters, Sprinkler System, Fruit Trees, Garden
Garage Spaces 2.0
Fence Fenced/Enclosed, Fenced
Community Features Public Transportation, Tennis Court(s), Park, Walk/Jog Trails, Golf, Medical Facility, Conservation Area, Highway Access, House of Worship, Private School, Public School, T-Station
Utilities Available for Gas Range, for Electric Dryer, Icemaker Connection
Roof Type Shingle
Total Parking Spaces 6
Garage Yes
Building
Foundation Concrete Perimeter
Sewer Private Sewer
Water Public
Architectural Style Colonial
Schools
Elementary Schools Fin/Wood/Neary
Middle Schools Trottier
High Schools Algonquin
Others
Acceptable Financing Contract
Listing Terms Contract
Read Less Info
Want to know what your home might be worth? Contact us for a FREE valuation!

Our team is ready to help you sell your home for the highest possible price ASAP
Bought with Hui Joseph Zou • StartPoint Realty



