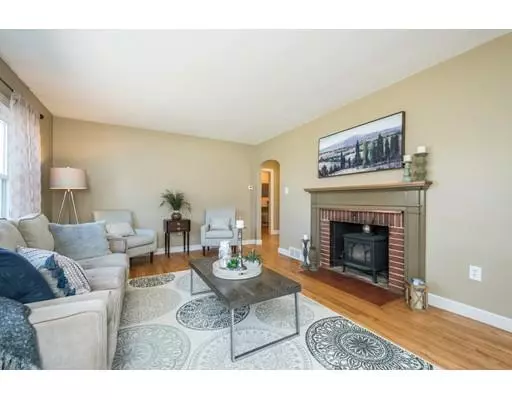For more information regarding the value of a property, please contact us for a free consultation.
Key Details
Sold Price $535,000
Property Type Single Family Home
Sub Type Single Family Residence
Listing Status Sold
Purchase Type For Sale
Square Footage 2,270 sqft
Price per Sqft $235
MLS Listing ID 72486865
Sold Date 06/17/19
Style Colonial
Bedrooms 3
Full Baths 2
Year Built 1953
Annual Tax Amount $7,054
Tax Year 2019
Lot Size 0.360 Acres
Acres 0.36
Property Description
Nestled on over a third of an acre! Enjoy barbecues in the fantastic level backyard with several fruit trees and let your guests spill onto your deck or screened in porch. Your new home shows pride of ownership throughout with green friendly features such as a hybrid water heater, solar panels and mini split for AC and heat. There are gleaming hardwood floors throughout the living areas and bedrooms and character features such as a built in cupboard in the entry and window seat in the kitchen/dining room. All rooms have an abundance of natural light, particularly the master bedroom which not only has a window nook, but also a skylight. This is a wonderful commuting spot, being less than 4 miles from I90 and 0.6 miles to the T Station. Call for a showing and bring your checkbook! This is the one you're waiting for!
Location
State MA
County Worcester
Zoning RB
Direction Cordaville Road (Route 85) right onto Richard Road. Property is on right.
Rooms
Family Room Ceiling Fan(s), Flooring - Hardwood, Deck - Exterior, Exterior Access, Recessed Lighting, Slider
Basement Full, Interior Entry, Sump Pump, Concrete
Primary Bedroom Level Second
Dining Room Flooring - Stone/Ceramic Tile, Window(s) - Bay/Bow/Box, Recessed Lighting
Kitchen Flooring - Stone/Ceramic Tile, Countertops - Stone/Granite/Solid, Exterior Access, Recessed Lighting
Interior
Interior Features Closet, Slider, Den, Central Vacuum, Wired for Sound, High Speed Internet
Heating Forced Air, Oil, Wood Stove, Ductless
Cooling Ductless
Flooring Tile, Hardwood, Flooring - Hardwood
Fireplaces Number 1
Fireplaces Type Living Room
Appliance Range, Dishwasher, Microwave, Refrigerator, Vacuum System, Electric Water Heater, Tank Water Heater, Plumbed For Ice Maker, Utility Connections for Electric Range, Utility Connections for Electric Dryer
Laundry In Basement, Washer Hookup
Exterior
Exterior Feature Rain Gutters, Fruit Trees
Garage Spaces 2.0
Fence Fenced/Enclosed, Fenced
Community Features Public Transportation, Shopping, Tennis Court(s), Park, Golf, Medical Facility, House of Worship, Private School, Public School, T-Station
Utilities Available for Electric Range, for Electric Dryer, Washer Hookup, Icemaker Connection
Roof Type Shingle
Total Parking Spaces 4
Garage Yes
Building
Lot Description Level
Foundation Concrete Perimeter, Block
Sewer Private Sewer
Water Public
Architectural Style Colonial
Schools
Elementary Schools Mary E Finn
Middle Schools Trottier
High Schools Algonquin
Read Less Info
Want to know what your home might be worth? Contact us for a FREE valuation!

Our team is ready to help you sell your home for the highest possible price ASAP
Bought with Jennifer Green Thompson • RE/MAX Signature Properties



