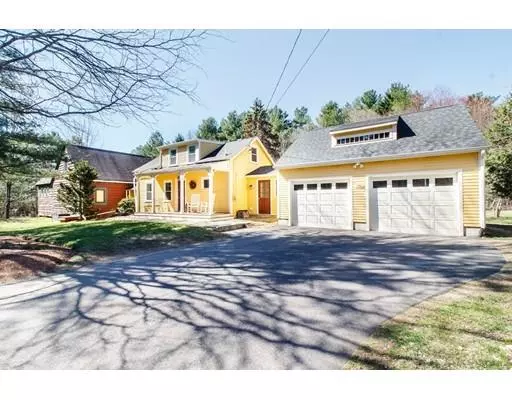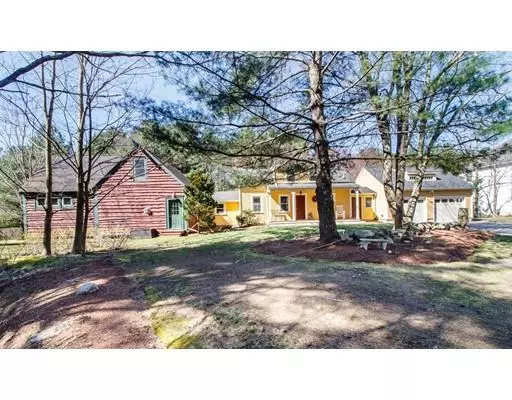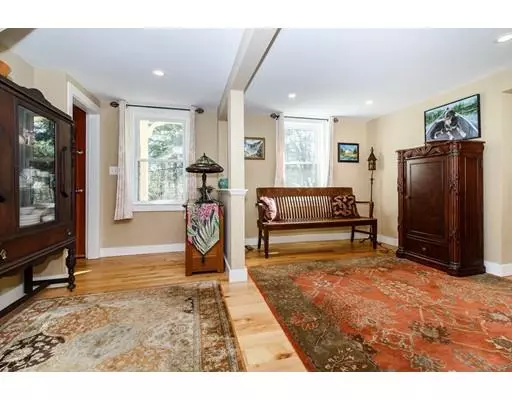For more information regarding the value of a property, please contact us for a free consultation.
Key Details
Sold Price $515,000
Property Type Single Family Home
Sub Type Single Family Residence
Listing Status Sold
Purchase Type For Sale
Square Footage 2,100 sqft
Price per Sqft $245
MLS Listing ID 72486829
Sold Date 06/28/19
Style Cape
Bedrooms 3
Full Baths 2
HOA Y/N false
Year Built 1942
Annual Tax Amount $7,948
Tax Year 2019
Lot Size 1.600 Acres
Acres 1.6
Property Description
Are you looking for character in your next home? This is NOT a cookie cutter house! Barn-style addition, artisan style tiger maple kitchen cabinets, hand-crafted stair handrail & built-in cabinets along w/ a beautiful blend of interior wood make this sunny, warm home a one-of-a-kind gem - comfortable living. A turn-key property w/ many updates from the current owner includes: 2 car garage with storage & breezeway addition, kitchen hood, kitchen island, newer hardwood floors, some ceilings redone, exterior awning, front steps/patio, paved driveway, etc. Too many updates to tally here so ask for the complete list. Flexible floor plan w/ possible in-law, studio, office or playroom. Private lg master has a vaulted wood ceiling w/ a large walk-in closet & skylight. Nestled back from the road, this 1.6 acre property also offers privacy, a great entertaining yard & frontage to Spring St - a short walk to Lake Whitehall - enjoy the trails, kayaking or canoeing. Highly ranked schools
Location
State MA
County Middlesex
Zoning Res & A
Direction Wood St (near Spring St)
Rooms
Basement Concrete
Primary Bedroom Level Second
Dining Room Flooring - Wood, Recessed Lighting
Kitchen Flooring - Hardwood, Window(s) - Picture, Kitchen Island, Exterior Access, Recessed Lighting, Stainless Steel Appliances, Lighting - Pendant
Interior
Interior Features Recessed Lighting, Ceiling Fan(s), Beadboard, Closet/Cabinets - Custom Built, Bonus Room, Sun Room, Sitting Room
Heating Forced Air, Electric Baseboard, Natural Gas
Cooling None
Flooring Wood, Tile, Carpet, Hardwood, Flooring - Wood
Appliance Range, ENERGY STAR Qualified Refrigerator, ENERGY STAR Qualified Dishwasher, Range Hood, Gas Water Heater, Tank Water Heater, Plumbed For Ice Maker, Utility Connections for Gas Range, Utility Connections for Gas Oven, Utility Connections for Gas Dryer, Utility Connections for Electric Dryer
Laundry Flooring - Hardwood, Cabinets - Upgraded, Electric Dryer Hookup, Gas Dryer Hookup, Washer Hookup, First Floor
Exterior
Exterior Feature Storage, Professional Landscaping, Garden
Garage Spaces 2.0
Community Features Shopping, Tennis Court(s), Park, Walk/Jog Trails, Stable(s), Golf, Highway Access, House of Worship, Public School, T-Station
Utilities Available for Gas Range, for Gas Oven, for Gas Dryer, for Electric Dryer, Washer Hookup, Icemaker Connection
Waterfront Description Beach Front, Lake/Pond, Walk to
Roof Type Shingle, Rubber
Total Parking Spaces 6
Garage Yes
Building
Lot Description Wooded, Level
Foundation Irregular
Sewer Private Sewer
Water Public
Architectural Style Cape
Schools
Elementary Schools Marathon, Elmwo
Middle Schools Hms
High Schools Hhs
Others
Senior Community false
Read Less Info
Want to know what your home might be worth? Contact us for a FREE valuation!

Our team is ready to help you sell your home for the highest possible price ASAP
Bought with Mary Cusano • Berkshire Hathaway HomeServices Commonwealth Real Estate



