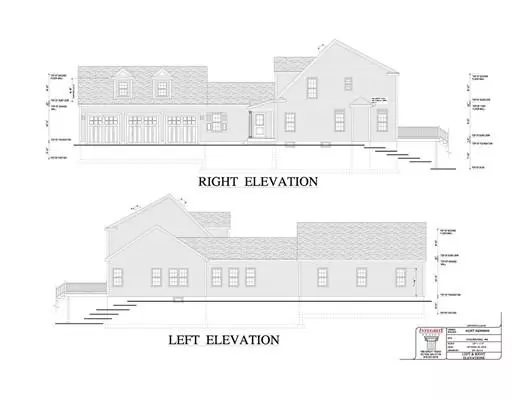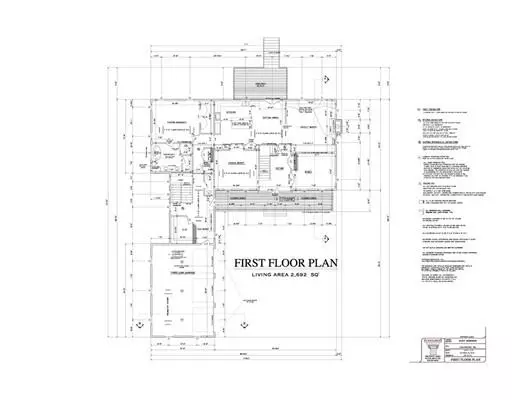For more information regarding the value of a property, please contact us for a free consultation.
Key Details
Sold Price $1,085,000
Property Type Single Family Home
Sub Type Single Family Residence
Listing Status Sold
Purchase Type For Sale
Square Footage 4,162 sqft
Price per Sqft $260
Subdivision Located Steps From Chelmsford Center, High Street Is Chelmsford'S Premiere Address
MLS Listing ID 72485616
Sold Date 10/18/19
Style Cape
Bedrooms 5
Full Baths 3
Half Baths 1
HOA Y/N false
Year Built 2019
Tax Year 2019
Lot Size 1.210 Acres
Acres 1.21
Property Description
New construction sprawling estate features Brand New 4100+ SQ FT Cape offering a 5 Bed, 3.5 Bath. A layout that will impress even the most discerning of buyers. 3 Car Garage, Walk up storage above garage, Massive farmers' porch with columns. As you enter the front door you are greeted with a Grand 2 story foyer, expansive kitchen with Center Island, solid surface counter tops, recessed lighting, fully applianced, butler's pantry. 1st Master Suite to die for, w/Gas FP, HW Floors, Bath w/ soaking tub, Custom Tiled Shower, Lots of Closet space, Stackable Laundry. Gas Fireplace Family room, 4 Bedrooms Upstairs, 2 Full baths, 2nd FL Laundry. Huge basement for future expansion. Amazing Historic Stonewall, Spectacular Landscaping Irrigation. Located steps from Chelmsford center, High Street is Chelmsford's premiere address. This well-established neighborhood of historic and stately homes provides privacy & generous lot sizes within an exceptional neighborhood setting.
Location
State MA
County Middlesex
Zoning RES
Direction Chelmsford Center to RT 27 (Acton Road), Right on High Street, House is at 55 High Street
Rooms
Family Room Coffered Ceiling(s), Flooring - Hardwood
Basement Full, Walk-Out Access, Concrete
Primary Bedroom Level First
Dining Room Flooring - Hardwood, Wainscoting
Kitchen Flooring - Hardwood, Dining Area, Pantry, Countertops - Stone/Granite/Solid, French Doors, Kitchen Island, Cabinets - Upgraded, Deck - Exterior, Open Floorplan, Recessed Lighting
Interior
Interior Features Cathedral Ceiling(s), Closet, Chair Rail, Wainscoting, Entrance Foyer, Finish - Cement Plaster
Heating Central, Forced Air, Natural Gas
Cooling Central Air
Flooring Wood, Tile
Fireplaces Number 2
Fireplaces Type Family Room, Master Bedroom
Appliance Oven, Dishwasher, Disposal, Microwave, Countertop Range, Refrigerator, ENERGY STAR Qualified Dishwasher, Range Hood, Rangetop - ENERGY STAR, Tank Water Heaterless, Plumbed For Ice Maker, Utility Connections for Gas Range, Utility Connections for Gas Oven, Utility Connections for Electric Dryer
Laundry Bathroom - 1/4, Closet - Linen, Flooring - Stone/Ceramic Tile, Second Floor, Washer Hookup
Exterior
Exterior Feature Rain Gutters, Professional Landscaping, Sprinkler System, Stone Wall
Garage Spaces 3.0
Community Features Public Transportation, Shopping, Park, Walk/Jog Trails, Laundromat, Bike Path, Highway Access, House of Worship, Public School
Utilities Available for Gas Range, for Gas Oven, for Electric Dryer, Washer Hookup, Icemaker Connection
Roof Type Shingle
Total Parking Spaces 6
Garage Yes
Building
Lot Description Corner Lot, Easements, Cleared, Gentle Sloping
Foundation Concrete Perimeter
Sewer Public Sewer
Water Public
Architectural Style Cape
Schools
Elementary Schools Byam Elementary
Middle Schools Mccarthy Middle
High Schools Chelmsford High
Others
Senior Community false
Read Less Info
Want to know what your home might be worth? Contact us for a FREE valuation!

Our team is ready to help you sell your home for the highest possible price ASAP
Bought with Cathy Lomasney • ERA Key Realty Services



