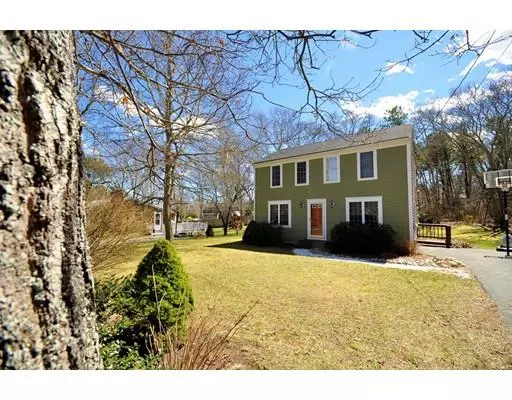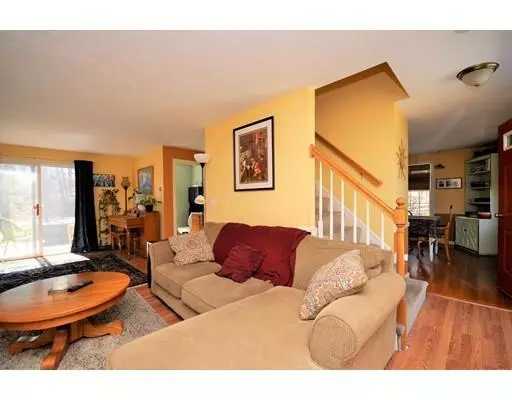For more information regarding the value of a property, please contact us for a free consultation.
Key Details
Sold Price $369,000
Property Type Single Family Home
Sub Type Single Family Residence
Listing Status Sold
Purchase Type For Sale
Square Footage 1,440 sqft
Price per Sqft $256
MLS Listing ID 72485424
Sold Date 06/25/19
Style Colonial
Bedrooms 3
Full Baths 1
Half Baths 1
HOA Y/N false
Year Built 1997
Annual Tax Amount $2,927
Tax Year 2019
Lot Size 0.380 Acres
Acres 0.38
Property Description
It will be hard not to fall in love with this pretty Colonial home in Sagamore Beach village. You're just minutes away from the Cape Cod Canal, Colony Club Tennis and Day Camp, Clark Park and of course the beach! This home sits nicely on a private, flat lot with a storage shed and deck over-looking the quiet backyard. You will love the recent upgrades here like the Roof, Furnace, On-demand hot water heater and newer stainless steel appliances. The first floor offers a front to back living room with slider access, dining room open to the kitchen and a 1/2 bath. Upstairs is your front to back Master Bedroom with newer laminate flooring and double closets, a full bath and two more bedrooms with newer carpeting. Need more space? The basement is partially finished that offers both an entertainment area + a potential room for guests. Like they always say: Location, Location, Location and this home certainly has just that.
Location
State MA
County Barnstable
Area Sagamore Beach
Zoning R40
Direction Meetinghouse Ln, left to Williston Road, right to Hunters Ridge. Home on right - see sign.
Rooms
Basement Full, Partially Finished, Interior Entry, Bulkhead
Primary Bedroom Level Second
Dining Room Closet, Flooring - Hardwood
Kitchen Flooring - Vinyl, Pantry, Exterior Access, Stainless Steel Appliances
Interior
Interior Features Recessed Lighting, Media Room
Heating Baseboard, Oil
Cooling None
Flooring Vinyl, Carpet, Laminate, Hardwood, Flooring - Laminate
Appliance Range, Dishwasher, Refrigerator
Laundry In Basement
Exterior
Exterior Feature Storage
Community Features Public Transportation, Park, Walk/Jog Trails, Bike Path, Conservation Area, Highway Access, House of Worship, Public School
Waterfront Description Beach Front, Bay, Ocean, Walk to, 3/10 to 1/2 Mile To Beach, Beach Ownership(Public)
Roof Type Shingle
Total Parking Spaces 4
Garage No
Building
Lot Description Level
Foundation Concrete Perimeter
Sewer Private Sewer
Water Public
Schools
Elementary Schools Bournedale
Middle Schools Bourne Middle
High Schools Bourne High
Read Less Info
Want to know what your home might be worth? Contact us for a FREE valuation!

Our team is ready to help you sell your home for the highest possible price ASAP
Bought with Denise K. Oloskey • RE/MAX Spectrum



